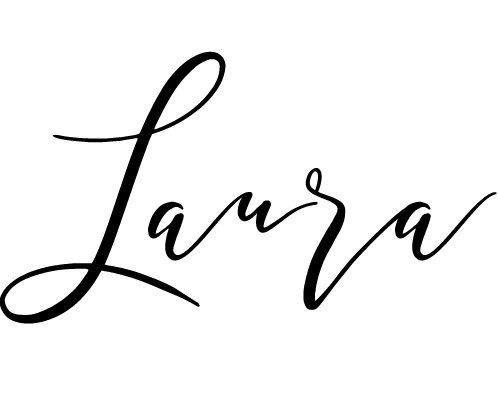Happy August everyone! I should have updated the blog weeks ago, but with all the dust and dirt July just slipped by… it’s been pure chaos here. Things haven’t been going smoothly in terms of our cabin remodel… everything has taken 10 times longer than we thought it would, and we’ve ugh… had some issues with our workers. I’m pretty sure we’ve survived the worst and things are starting to turn around because honestly I can’t take anymore stress. For me to be happy, sane, and function properly I need things to be clean, organized, and pretty, and I’ve had the exact opposite. We’ve had workers in our home nearly every day for almost 5 weeks, and that includes some weekends too. It’s really taken a toll on me, there is literally nowhere to go for privacy, and every night I, or I should say we, collapse into bed from exhaustion. I do have some updates to share though.
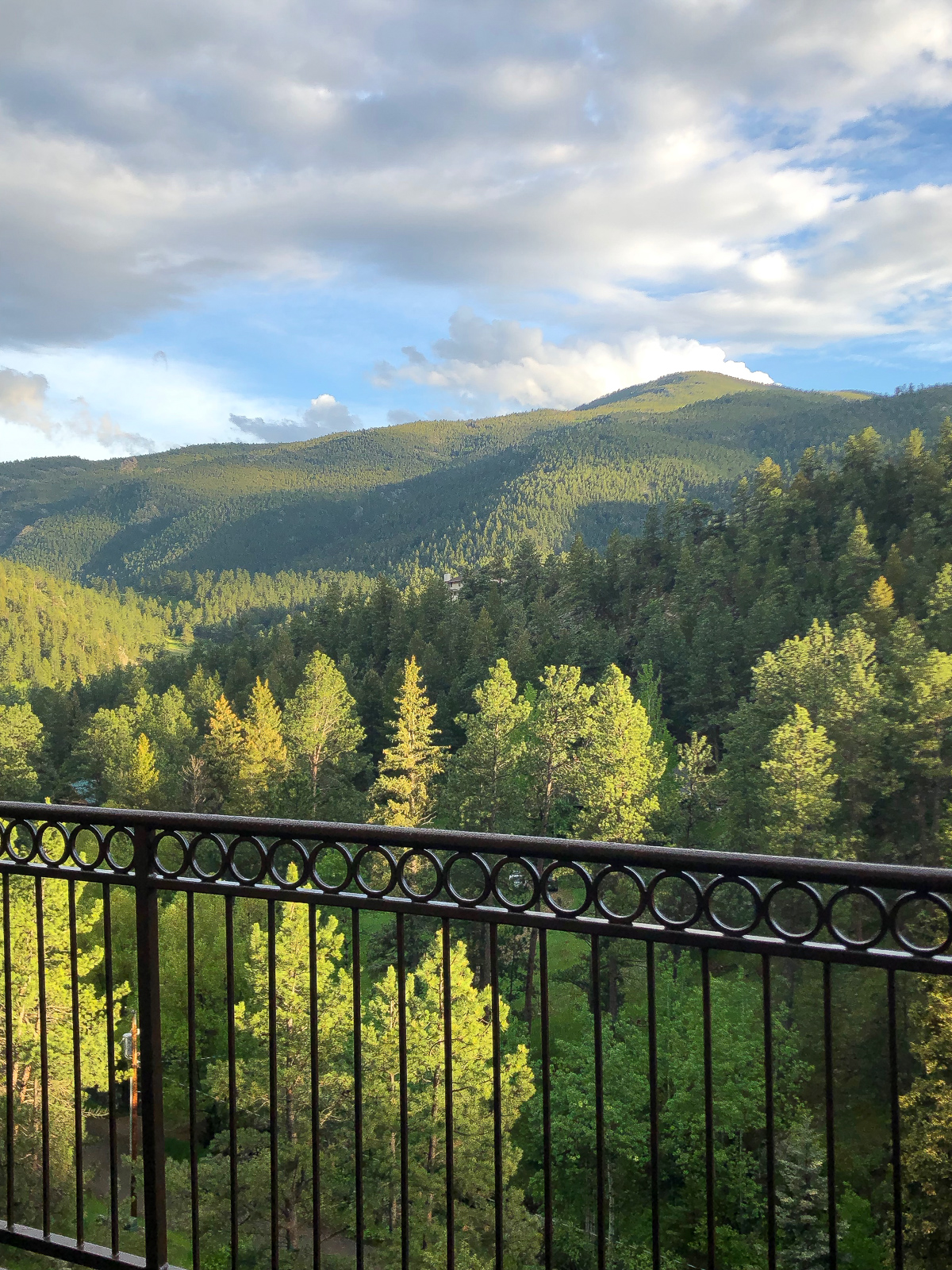
First of all, we sanded and repainted the metal deck railing. We chose Benjamin Moore Appalachian Brown, this color is going to be used on all our exterior trim and garage, and indoor on our spiral stairs and railing. I love the way that it looks, I took this photo recently after a rain storm. Now we just need to add the deck wood floor, but were waiting on our new glass and sliding doors first.
One thing that has been incredibly frustrating is the amount of junk and trash around our property, then add in all our construction demo and we’ve had an absurd amount of trash. We had a HUGE commercial grade dumpster delivered and it’s been emptied 2 times and it’s ready for another. Wasn’t it nice for the original owners to leave us a broken microwave in the garage from 1987?? #kindness
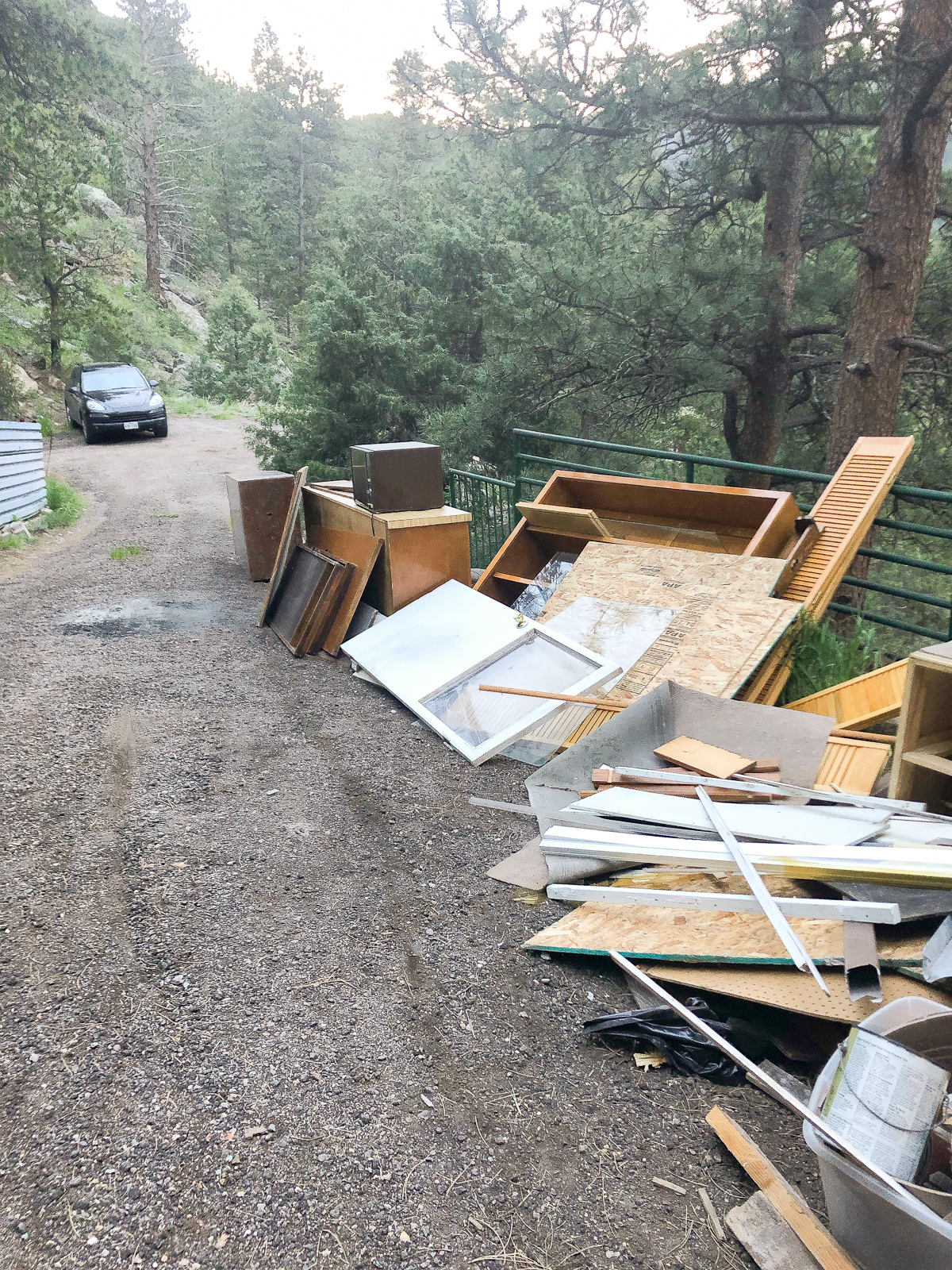
We decided to remodel the downstairs bathroom first, we’ve nicknamed it the bathroom from Hell. This is where literally everything has gone wrong. We had some workers redo the plumbing, HVAC, and move a gas line (the ceiling was too low because of the gas line). After nearly 3 weeks and still no progress we told them not to come back. They did almost everything wrong! We had plumbing parts put in upside down, and our favorite was the bathtub faucet at chest height. This is a bathtub shower combo mind you, and they knew that. Yet they still argued with us they were right. Can you imagine taking a relaxing bath while water falls 4 feet down into the tub, and then having to stand up to turn the bath water off?? I mean come on! After paying a lot of money to those guys and getting very, very upset, our wonderful general contractor had Brian2 come fix it. Brian2 has been a true gift! He’s so nice and full of knowledge, he’s been teaching Brian1 (my hubby) lots of helpful skills! By the way it’s taken Brian2 10 days to fix all the wonky plumbing Dumb and Dumber did.
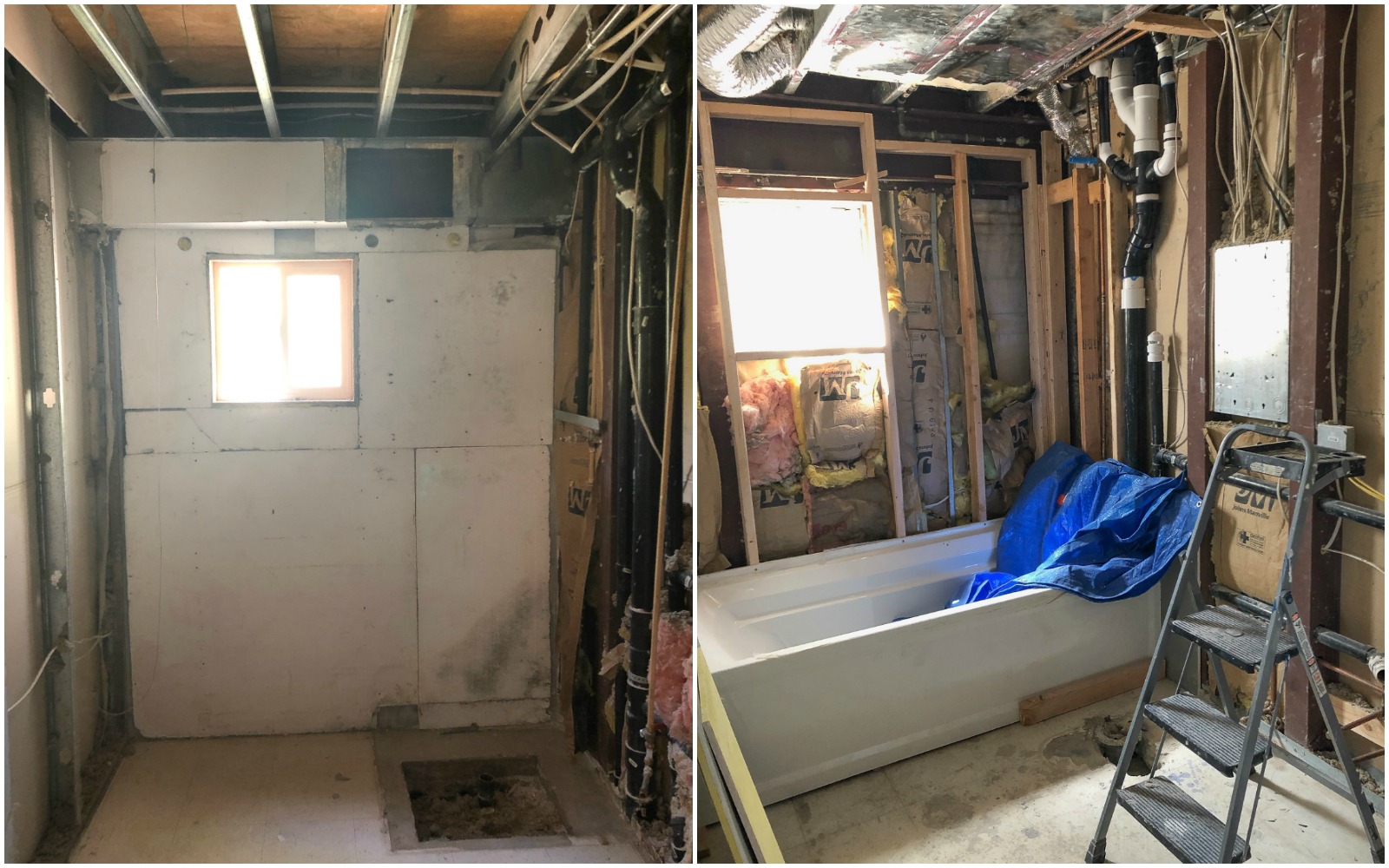
The stairs have been a nightmare to deal with, both sets. The spiral stairs had old dirty carpet glued down, the glue was so thick that it took me FOREVER to strip it off. Then we had to get a grinder and smooth off the chunky welding spots, it was bad. From there it’s been a blur of more sanding and patching of the rough uneven metal.
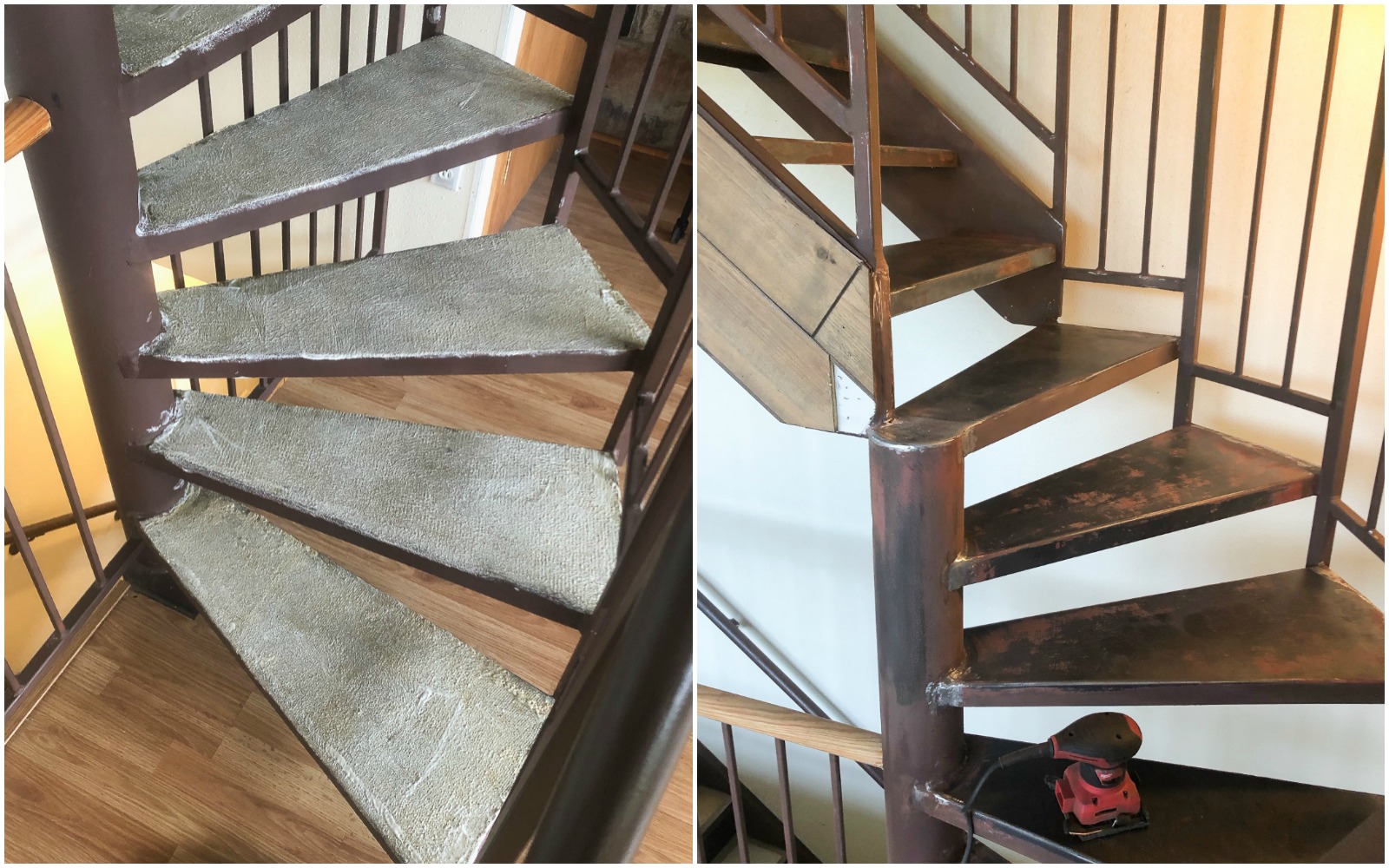
Our main entry stairs are metal and concrete and go straight down… y’all we fall up and down stairs all the time! These are a huge injury waiting to happen so I’ve decided a nice carpet is the way to go. The floor company argued it couldn’t be done but Brian determined never to give up found a solution that lets the stairs be carpeted and still up to code. The stair company finally agreed it would work but we would need to prep the stairs ourselves and chisel out the concrete.
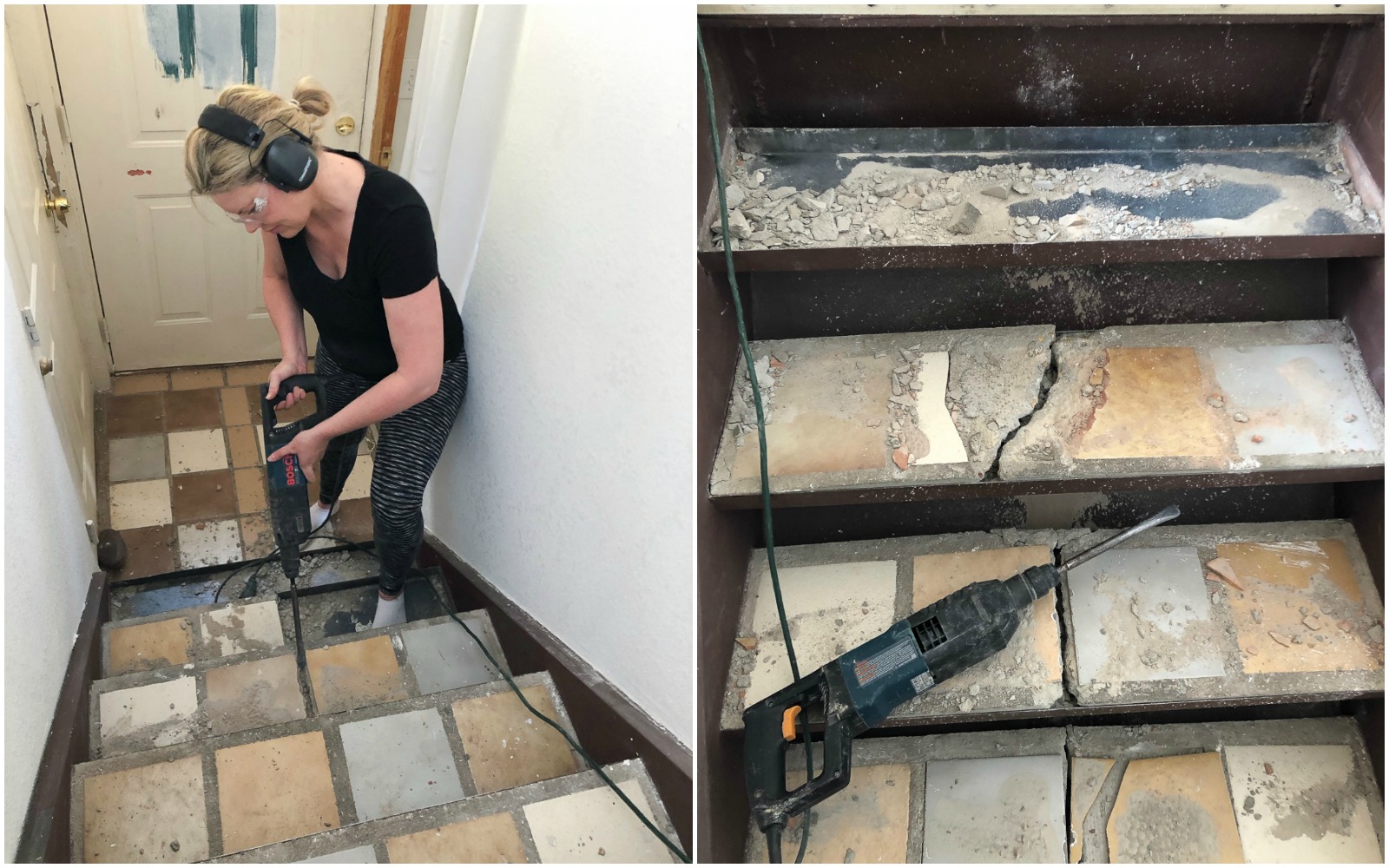
Luckily Brian2 let me borrow his amazing chisel tool thingy. I took out all my frustrations and chiseled up all the concrete myself! Brian1 just finished building the wooden stairs and as soon as the construction calms down I’ll be having carpet installed soon… and I have an awesome wooden branch handrail I can’t wait to install!
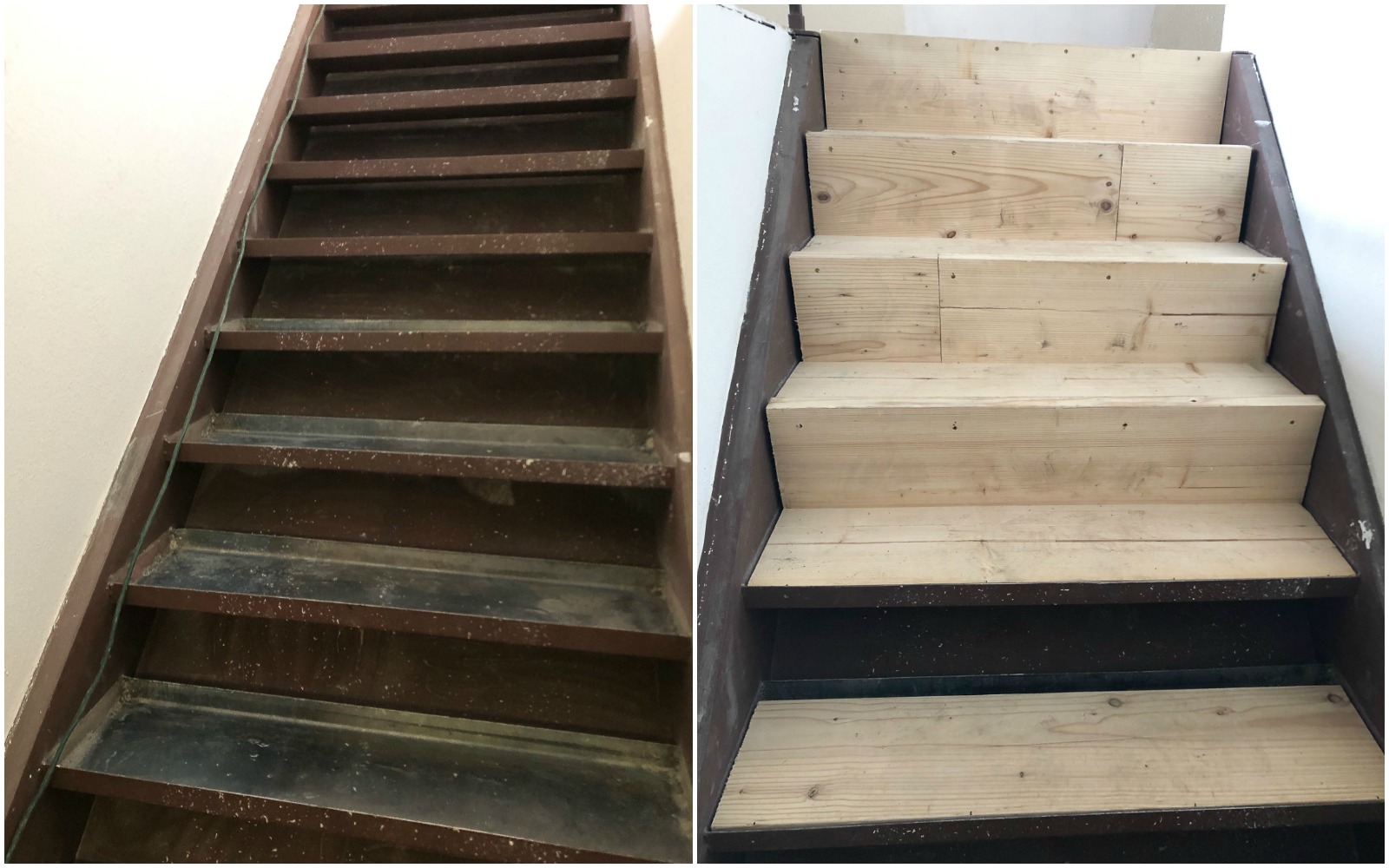
My original plan was to have a red front door, with our house painted a richer shade of brown. I quickly realized that was a bad idea, after testing a few shades of red I just accepted it wouldn’t work. It clashed horribly with the stone and just felt wrong. My backup choice was teal, we decided on Home Decorators Sophisticated Teal, the blue color on the left… now if only my new craftsman door would arrive!
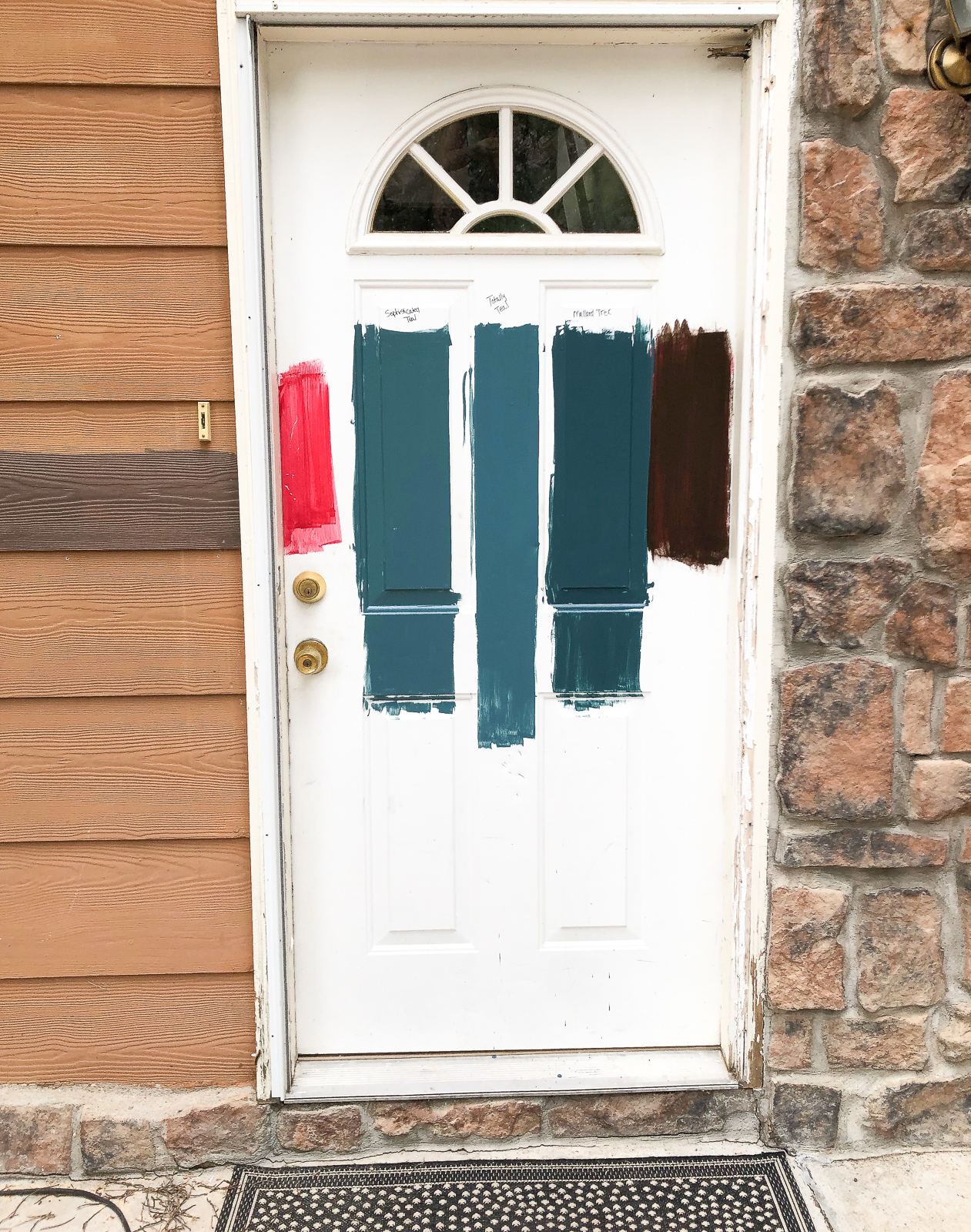
As for the living room, we’ve enclosed the closet, that is now in the master bedroom, and brought it up to the ceiling. What a difference it makes!
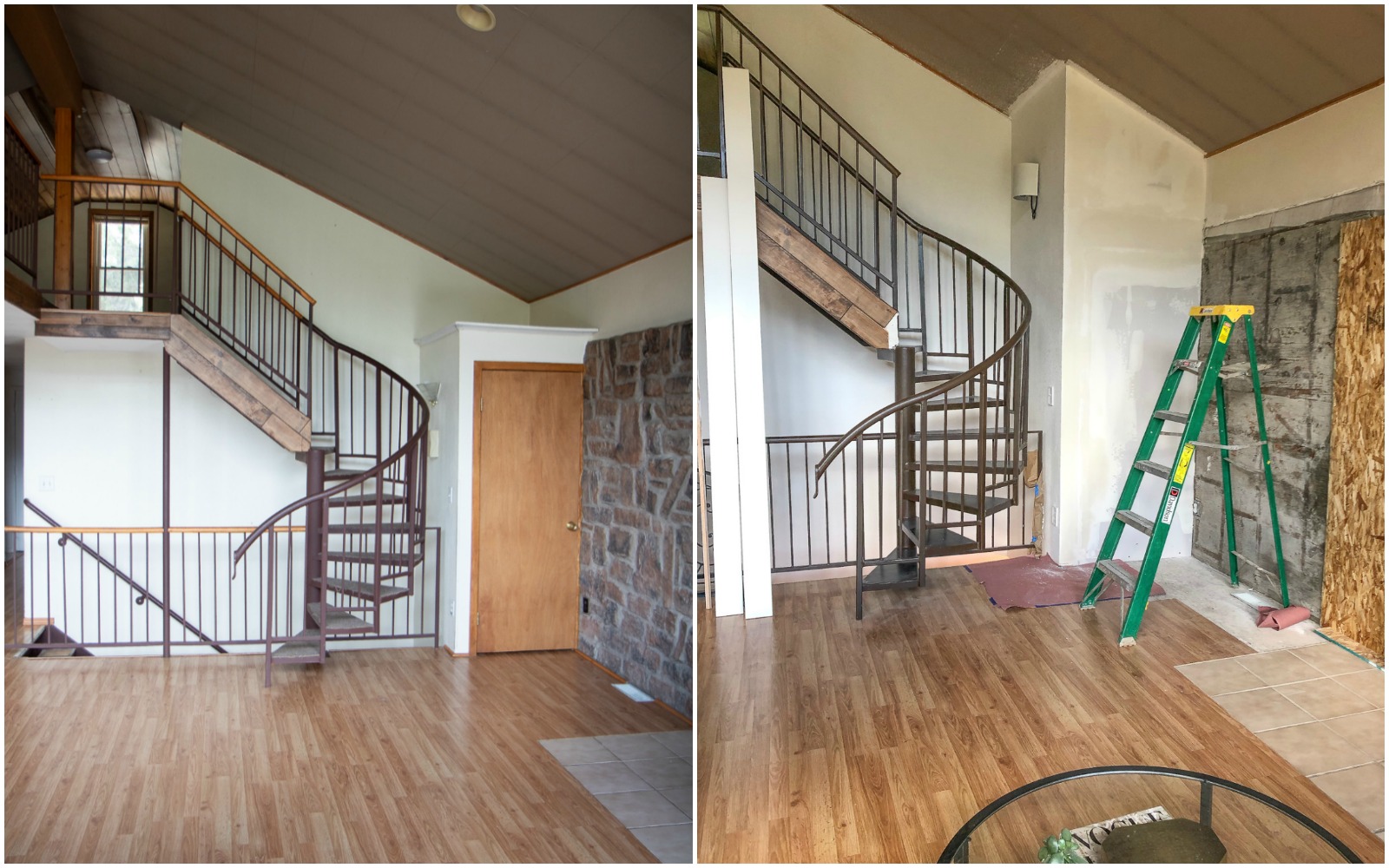
The gas fireplace is installed and waiting inspection so it can be completed. I’m a bit frustrated our ceiling is still not installed… it’s been in the garage for over a month now! It had to acclimate, be stained, and now we’re just waiting on everyone’s schedules to clear up.

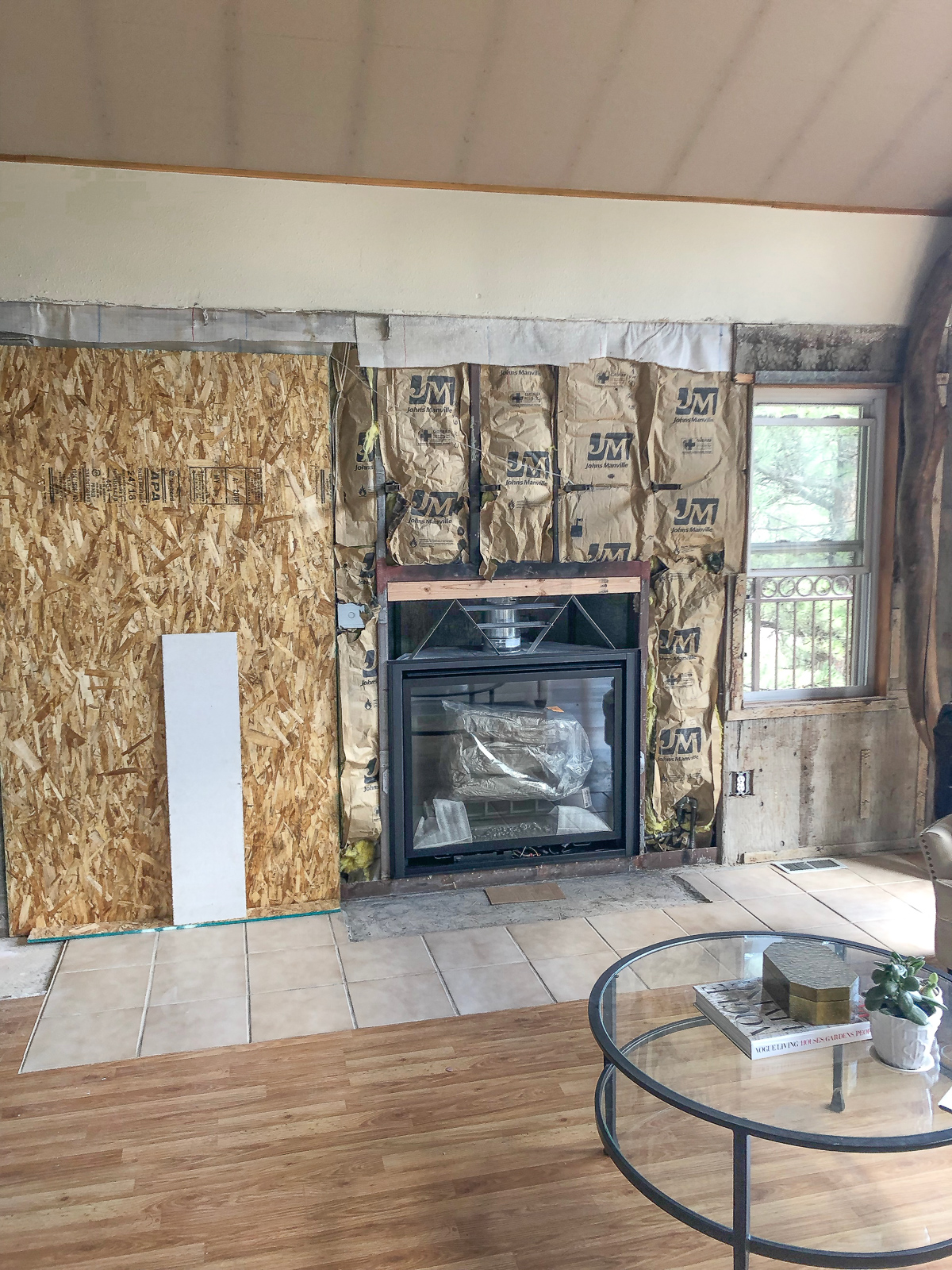
Our master bedroom is coming along nicely. This photo was taken right before Brian2 fixed all the wonky bad wall texture, and Brian1 has built my new closet. We’re planning everything to be super space efficient… I refuse to give up my king sized mattress, so it’s definitely tight. I’m just waiting on baseboards and my doors to be stained, it should be up on the blog within a few weeks.
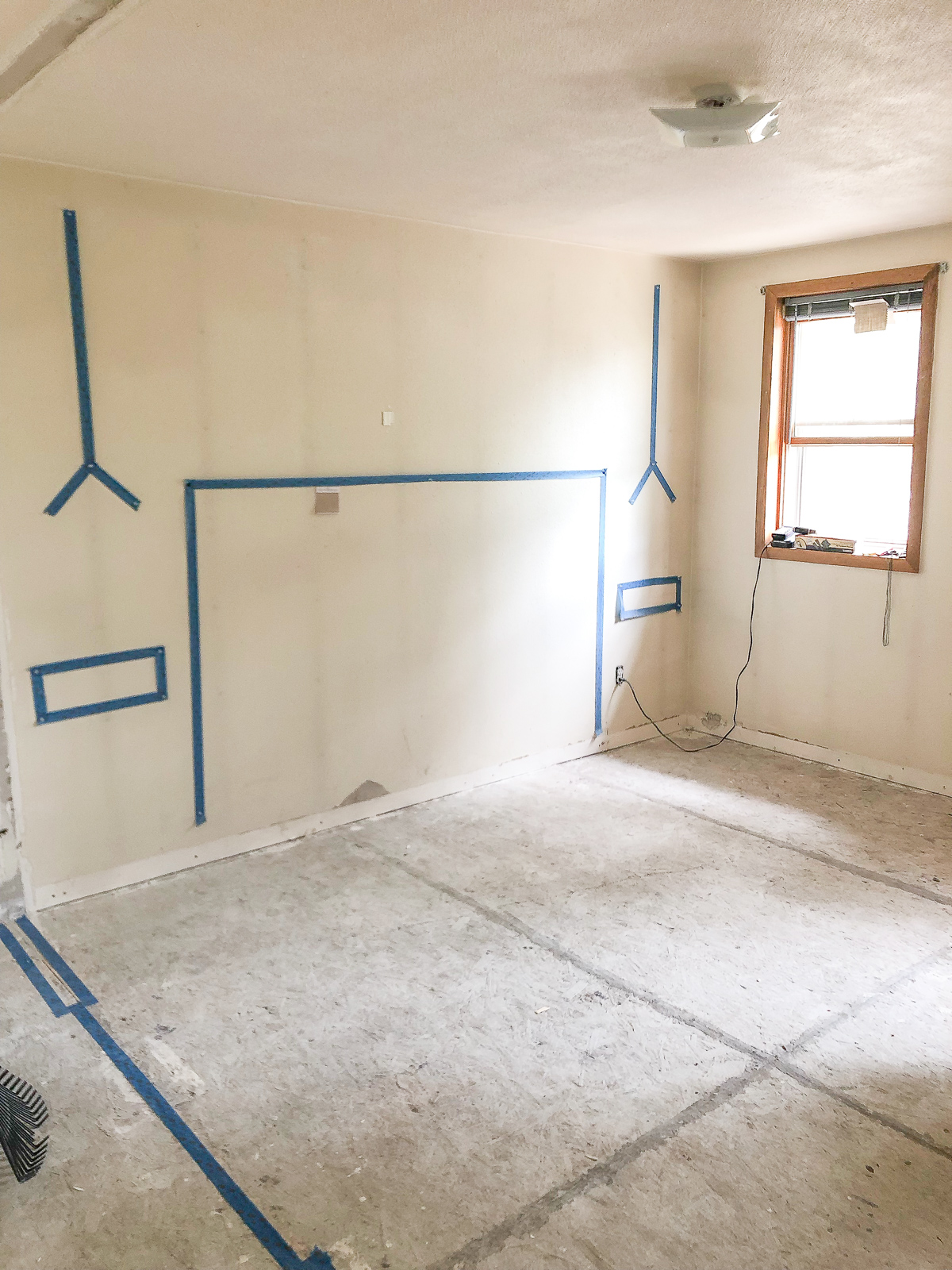
We did have some drama with these pine doors. This is after staining with a natural colored stain, NOT OKAY! What is with those zebra stripes?? We returned all of our doors and bought knotty alder.
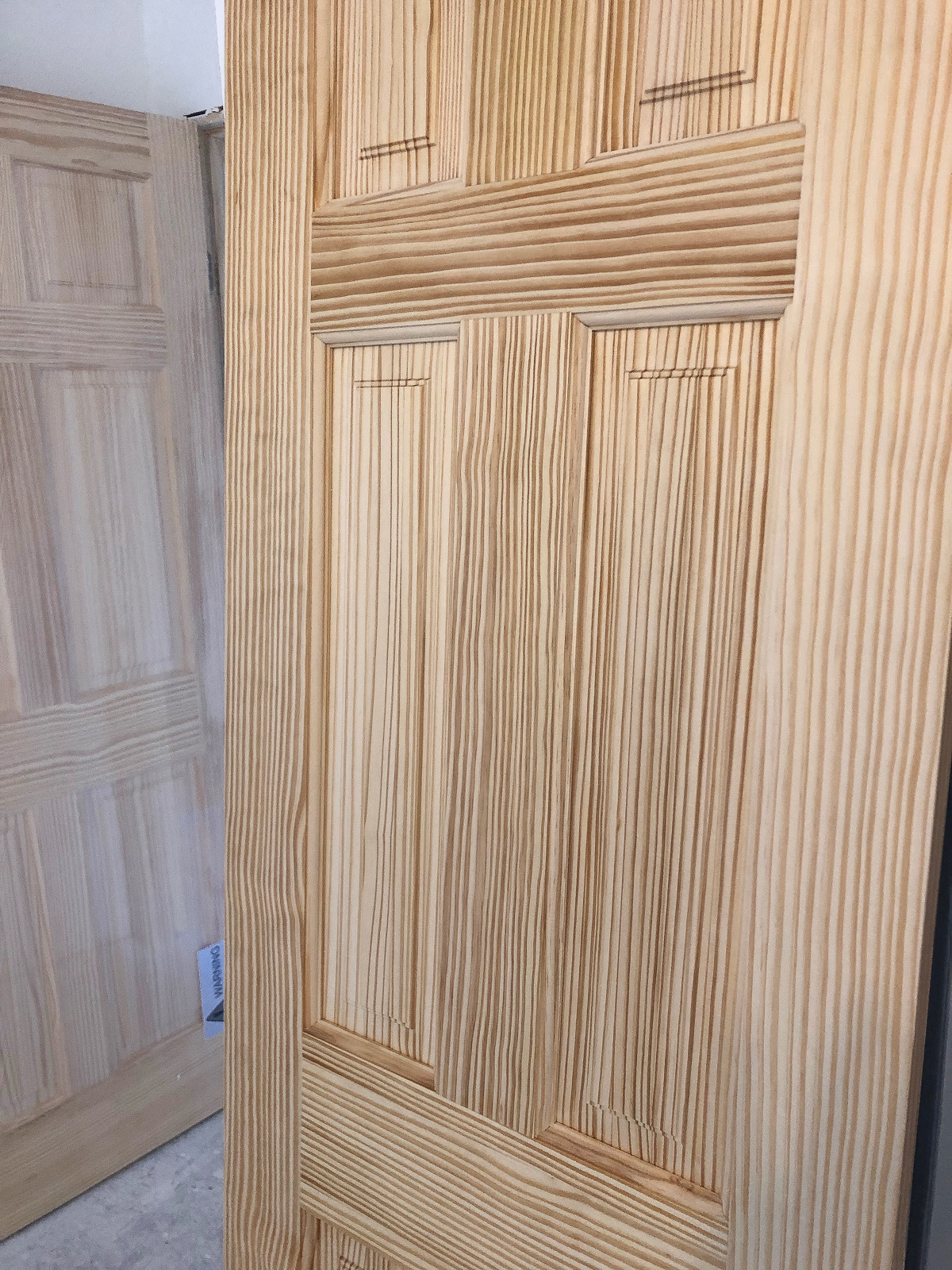
We removed the large cabinet along the wall in the dining area. My plan was always to take out this window, we have plenty of windows and it’s not needed. Because of our open floor plan I won’t have a chandelier over my table… which is so weird for me but it will be so much easier taking tablescape photos without a chandelier knocking us in the head.
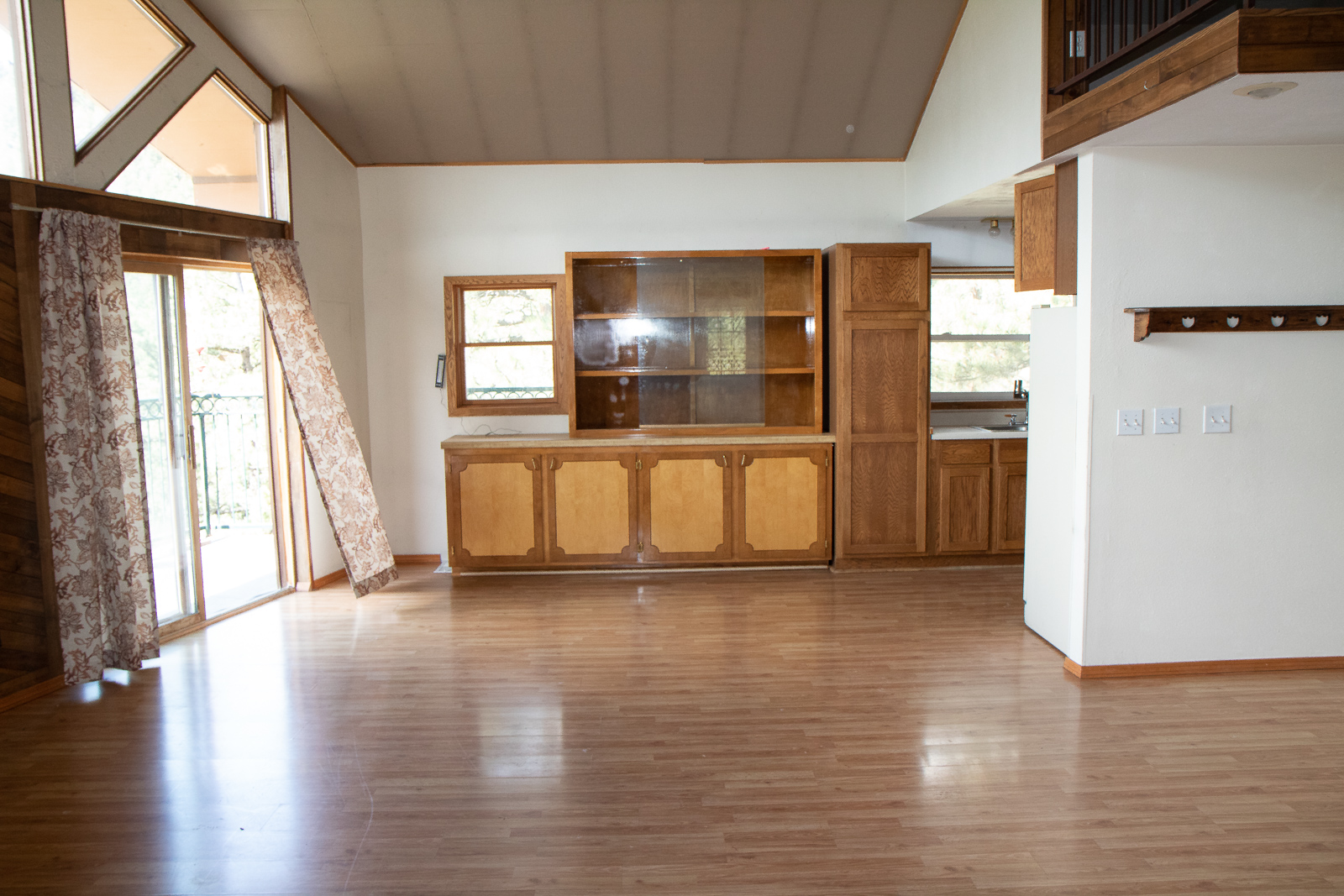
We bought a larger deeper table and I have plans to add banquette seating and possibly sconce lighting for ambiance. When we do our kitchen remodel the cabinets will need to be moved left slightly to accomodate a dishwasher so I’ve got to design this space knowing in a year or so the pantry and cabinets will move down a foot or two.
Off topic but I’ve mentioned our house is framed all in steel, isn’t it weird how you can see the beams coming through the walls and ceiling?
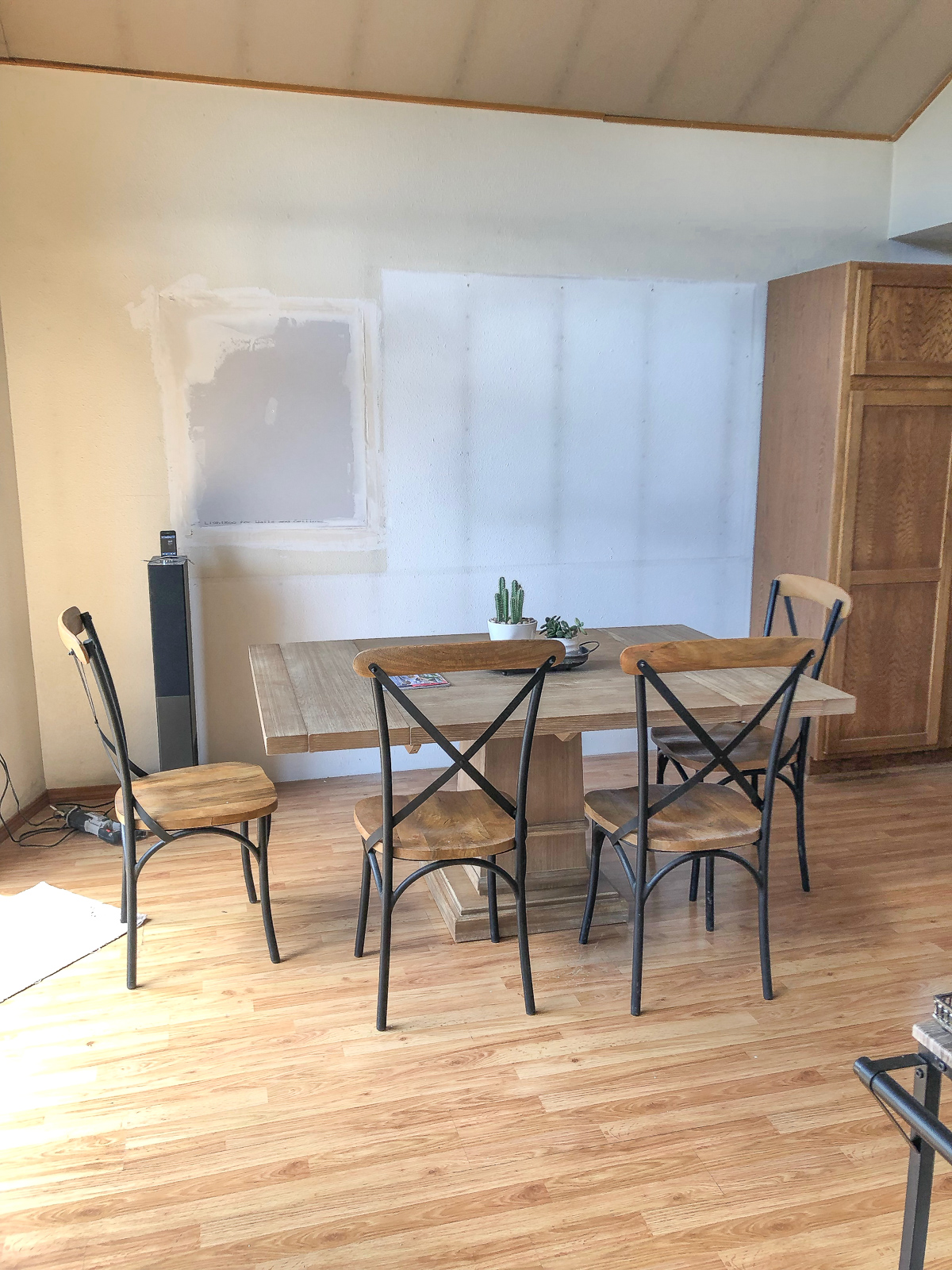
Out of sheer frustration I added cabinet knobs and pulls. Seriously it was hurting our hands to open them and they open in weird unexpected directions. It made such a difference! Those tacky lights are next to go.
It’s so funny Haley and I were cooking in the kitchen, it’s tight but doable. She’s like me and loves to cook. I asked “So what are your thoughts on the kitchen.” She said “it’s ok, it works, but I wouldn’t plan on cooking Thanksgiving dinner in it.” That evening my sister texted asking about cooking Thanksgiving together at the cabin. We laughed so hard… I mean maybe it’s possible I don’t know. It was just a funny coincidence. I will say I HATE cooking on this electric stove top, and it’s a nightmare to keep clean. I can’t wait until I get a gas stove top again!!
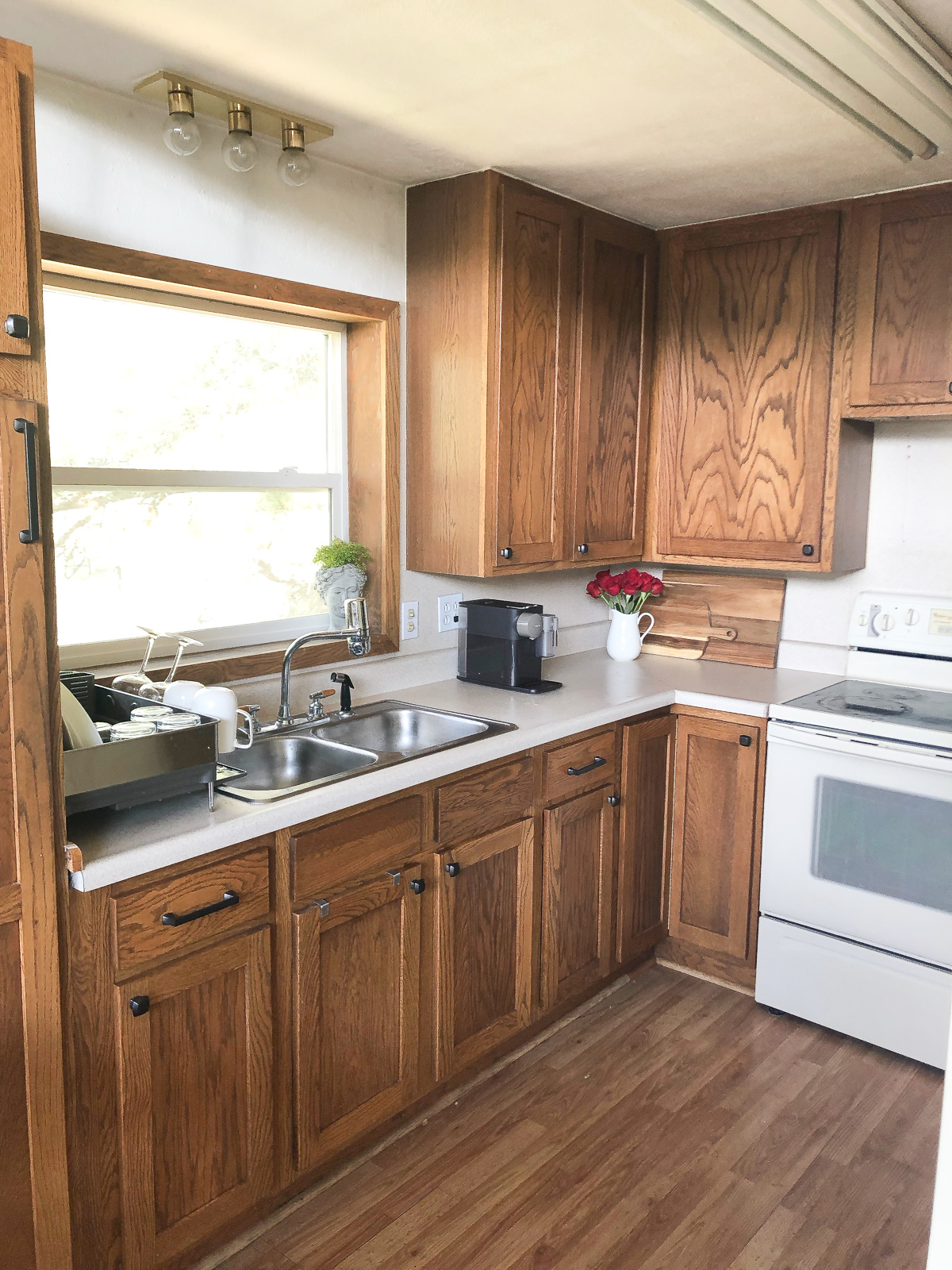
Those are my updates for now. We’ve been through the worst so fingers crossed things should start moving along quicker. Hopefully I’ll regain my sanity and keep the blog regularly updated again. After our bedroom is done our next focus is to finish the downstairs bathroom, Ashley’s room, then the living room and deck. Plus I’ve got to try to get the cabin exterior painted in the next month of two before cold weather really hits. You might could say I’m a bit overwhelmed. Click here to see more of our cabin before photos.
Taking a break from cabin drama, Haley and I came up with an interesting twist on a new strawberry shortcake themed dessert, so expect that to be on the blog next! Take care!
