After 18 long months of remodeling, I’m so excited to say our kitchen is officially finished!! That’s right, you read that right… 18 months. Ugh, and that didn’t even include all the planning that was spent at the Home Depot cabinet department that we ended up walking away from. The lady at Home Depot hated all my ideas and I hated all of hers. She didn’t like any of my appliance choices and was really pushy with wanting me to get gray cabinets.
I could keep going on and on but it was the final estimate of $35,000 just for the cabinets, cabinets for a kitchen layout that really wasn’t working for us, that made us walk away. So we started over… from scratch. I did still have the kitchen plans and I studied them long and hard (that’s what she said), and in the end I realized it just wasn’t functional for our needs.
Here’s what the kitchen looked like when we moved in. I have no idea what happened to the original cabinet doors, I didn’t care. After viewing the house we closed and moved in 2 weeks later. It was crazy!
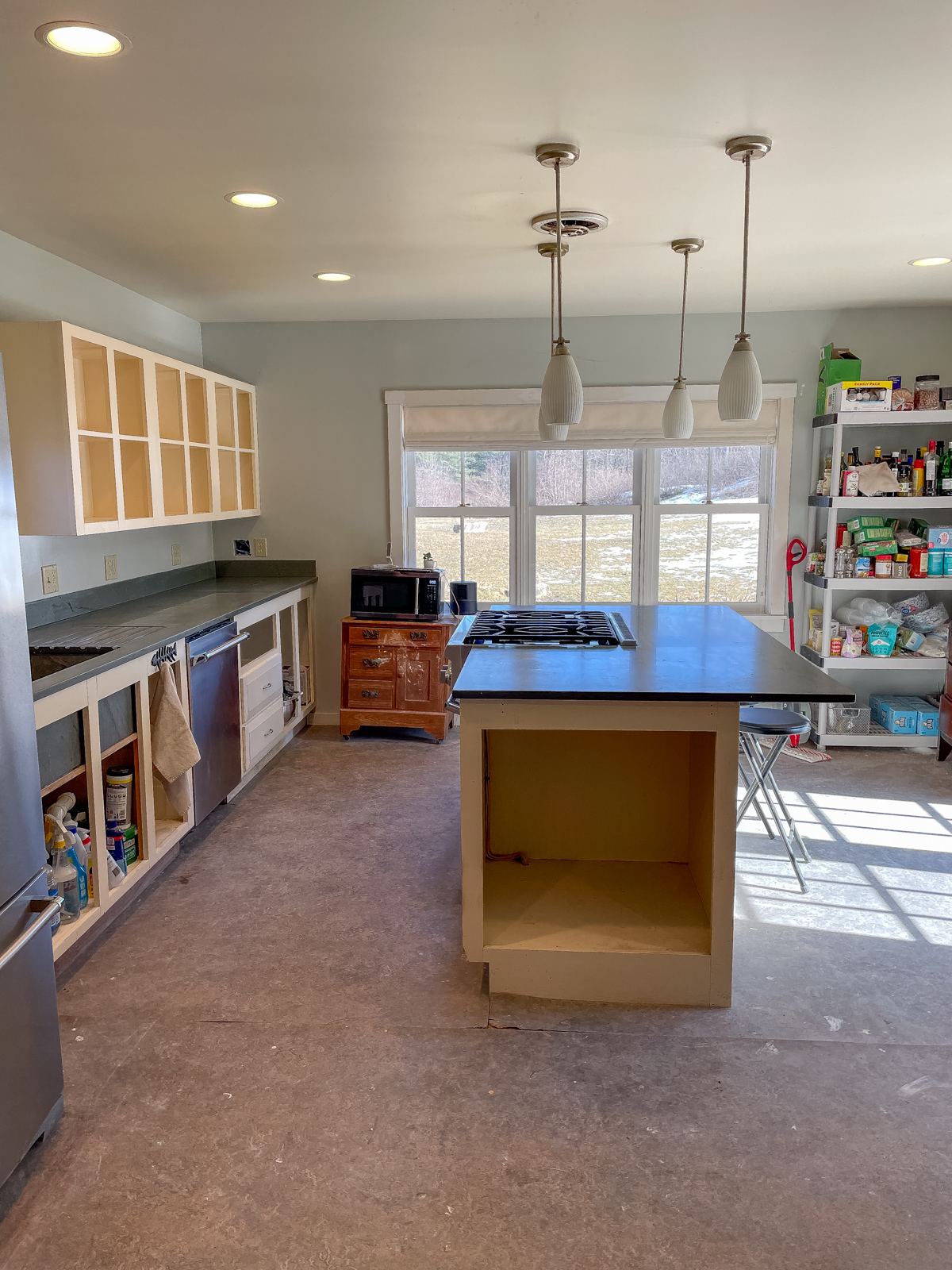
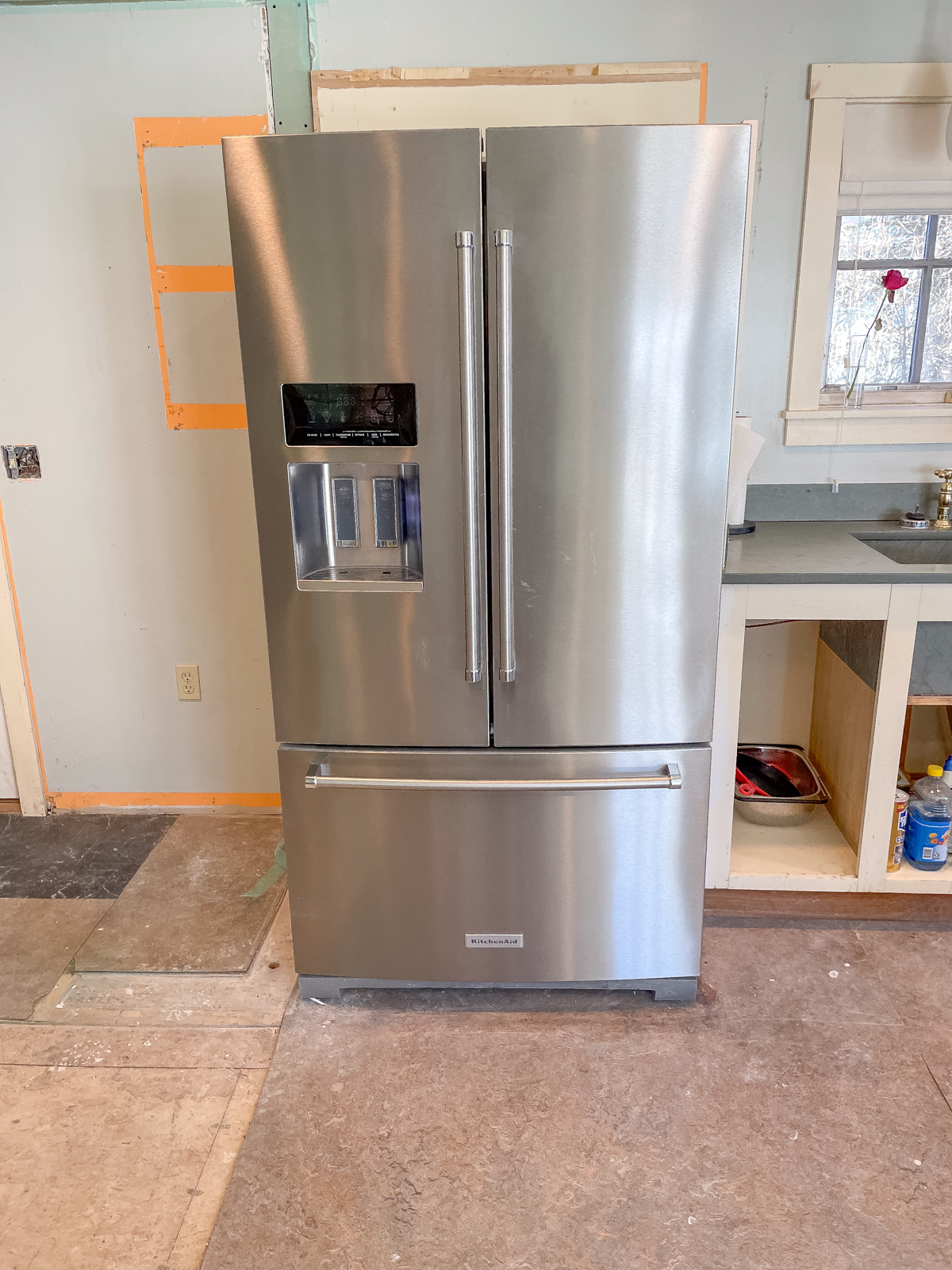
So here’s where the kitchen story gets a little crazy. I realized to get my dream kitchen we needed to raise our roof line. Do you see on the bottom left photo below that low spot on the roof? Yeah that was screwing up my kitchen ceiling and it pained us to spend the money on that but we knew we needed to.
At some point in the early 2000s the kitchen wing was added. The room upstairs had this funny crooked hallway that connected to the main hallway through a closet, and it even had a step down because the roof line was low so you wouldn’t hit your head. I think they did this because they didn’t want to cut into the original roof.
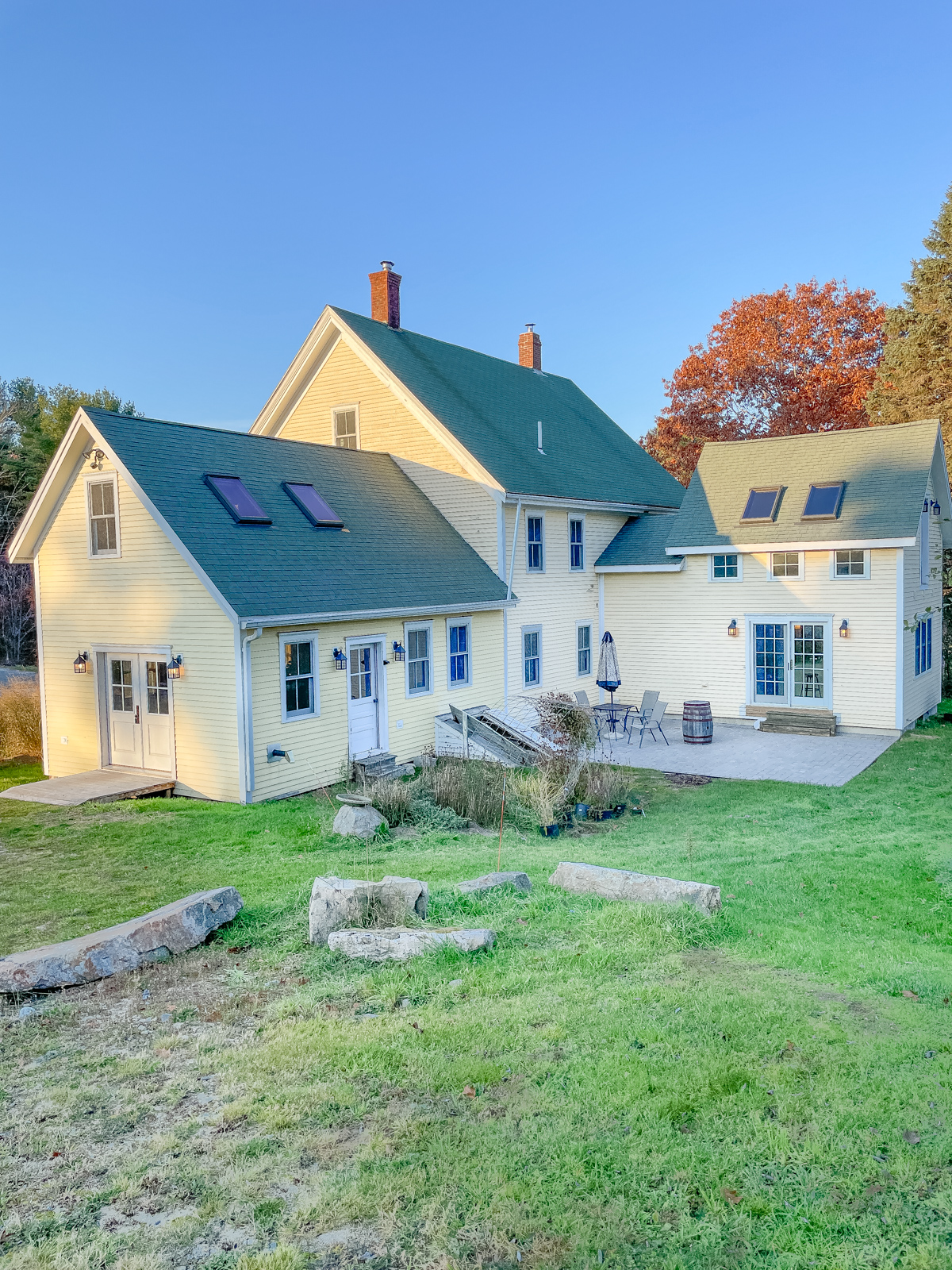
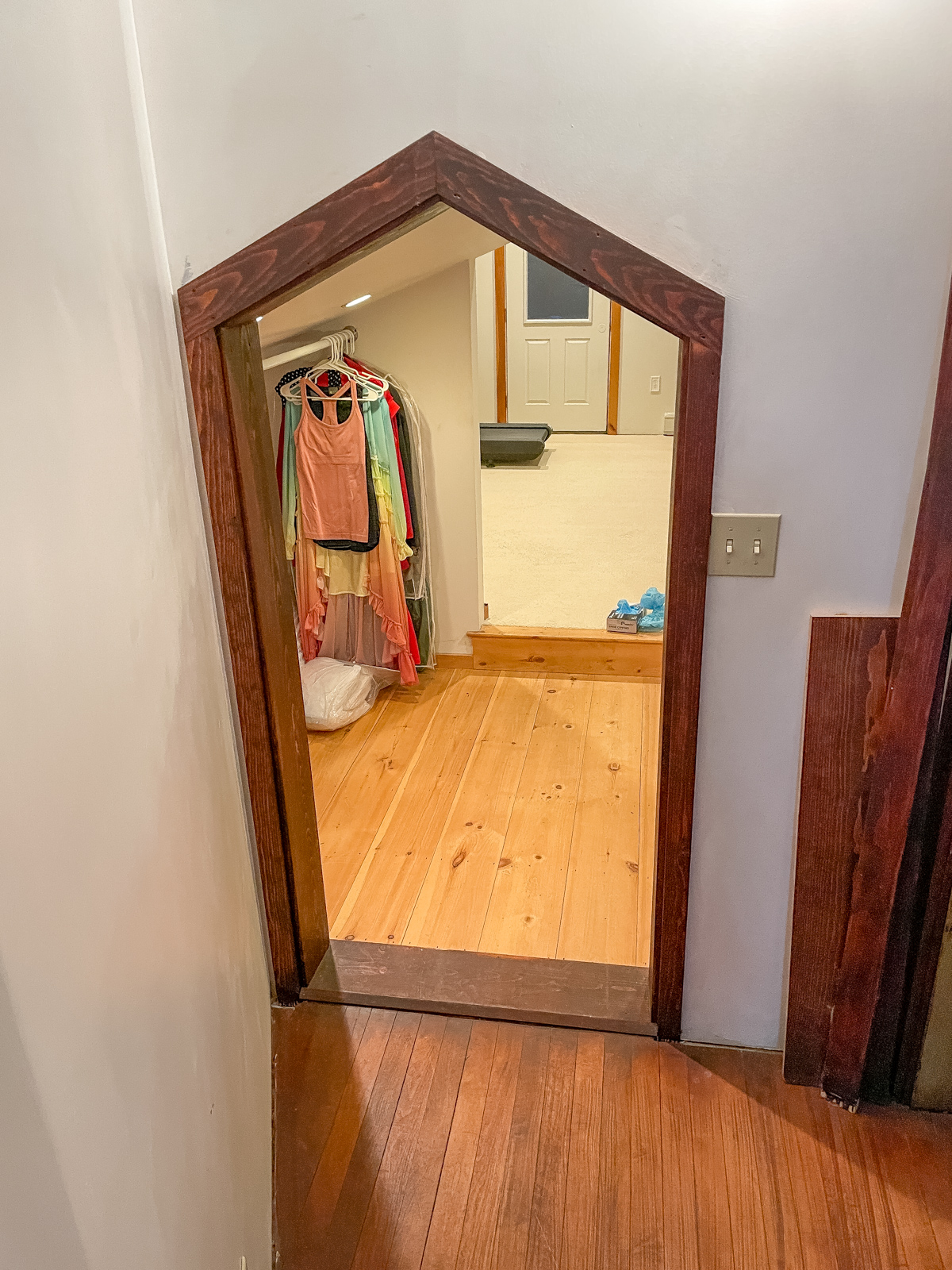
And here you see that funky step down making my kitchen ceiling uneven and giving the room a claustrophobic feel. We’re big on DIY but this project was out of our league. So after endless weeks of searching for contractors we decided on one and went for it.
The original pantry was huge, it had a freezer inside it! It took up way too much kitchen space.
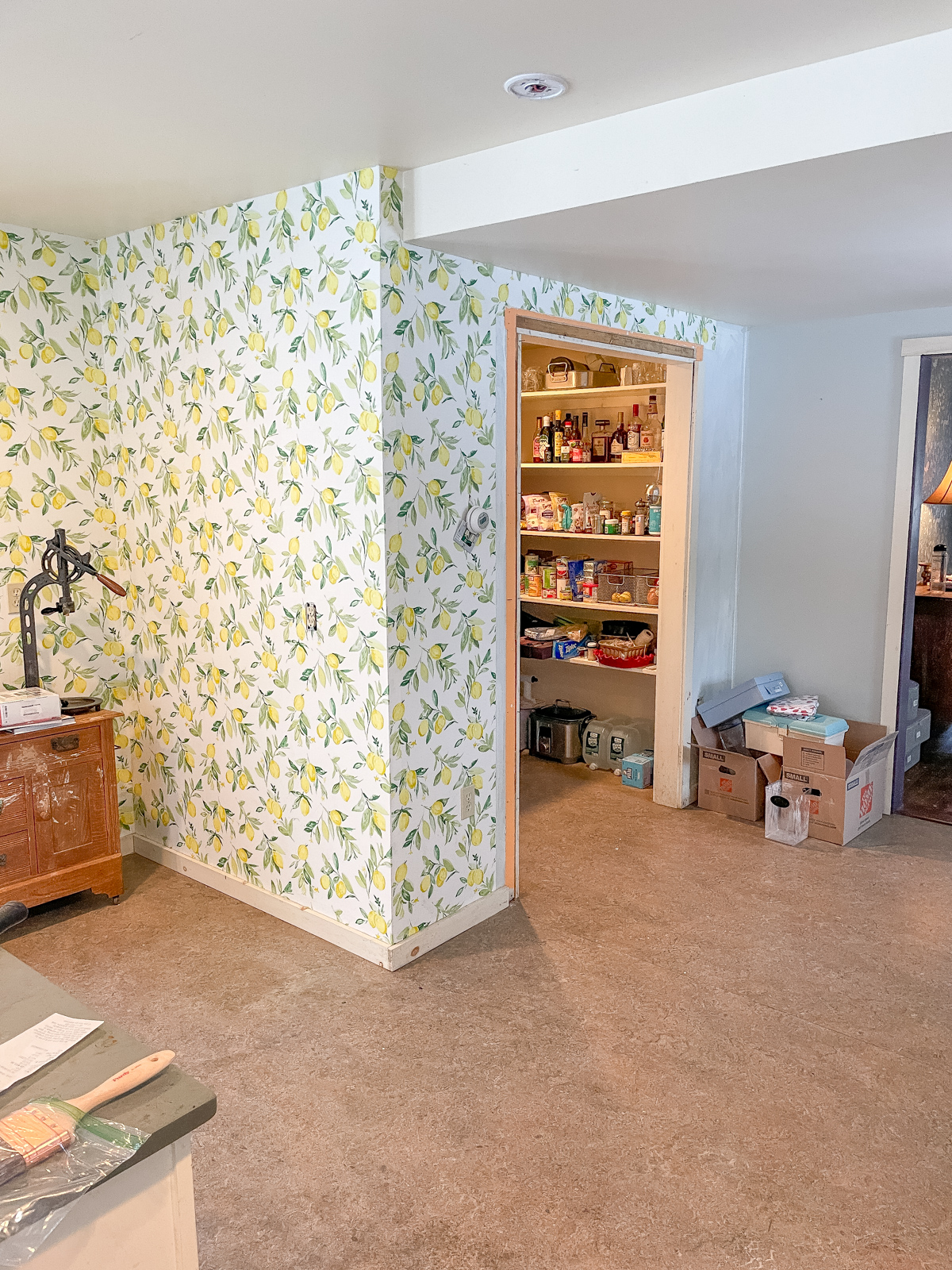
Opening your roof up in Maine during the month of March is definitely risky but what can I say? We’re risk takers for sure. Luckily the weather was pretty mild and we didn’t have any snow chances in the forecast.
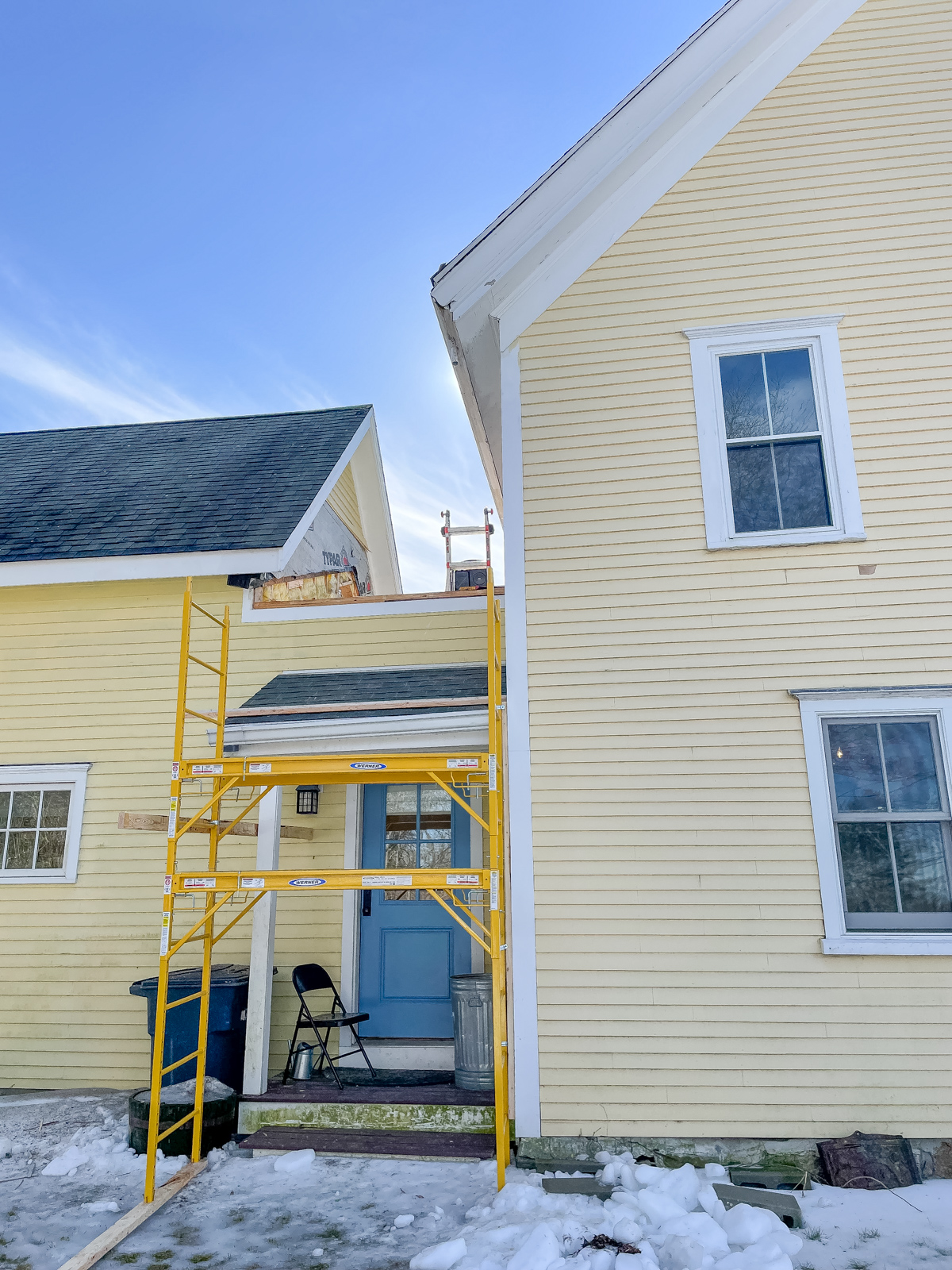
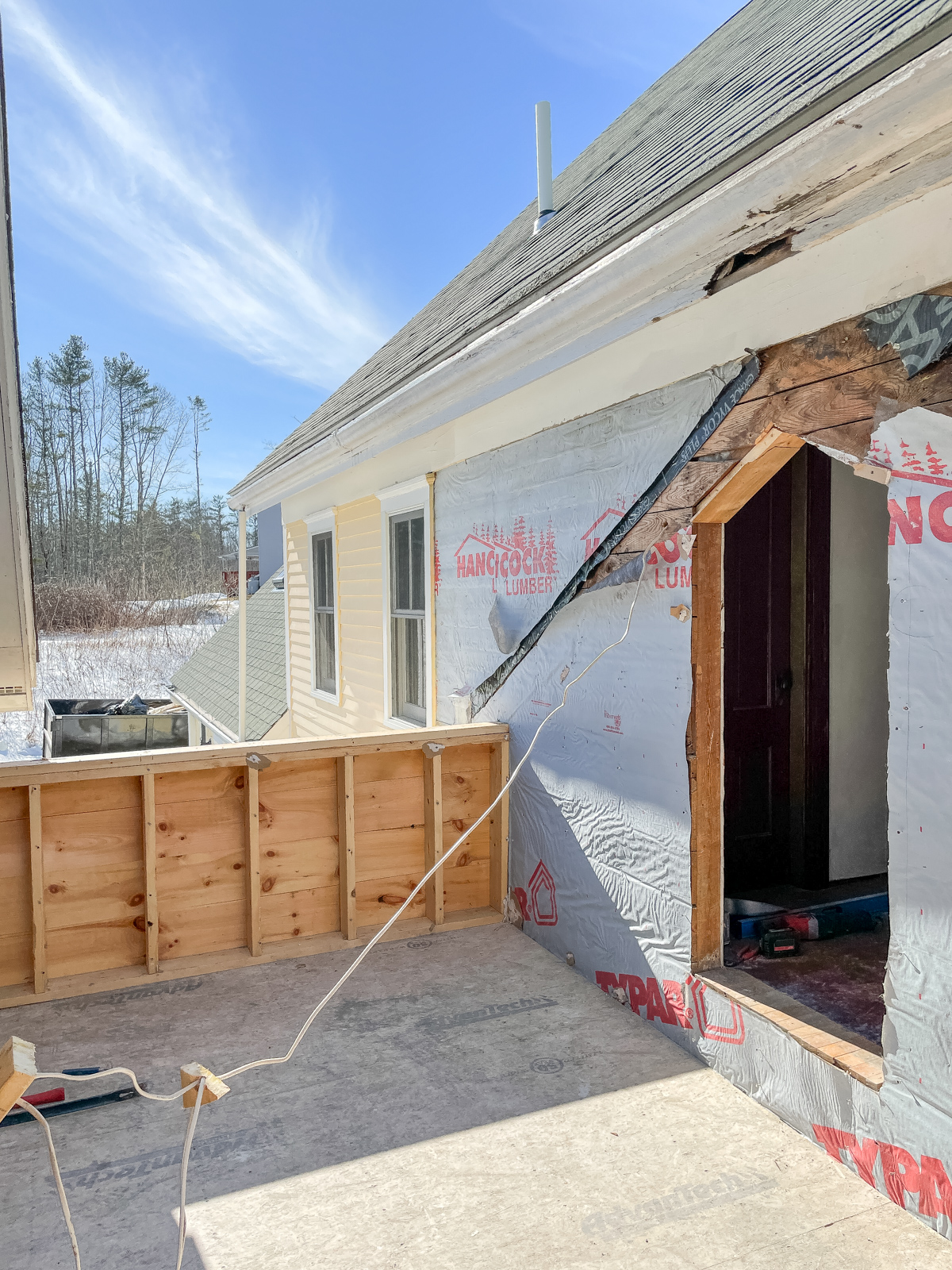
Once the roof and ceiling were finished we did everything else ourselves, well, except the new countertop installation.
We gutted the entire room, down to the sheetrock and subfloor. We installed a new pine wood floor and stained it with dark tung oil which you can read more about in those blog posts.
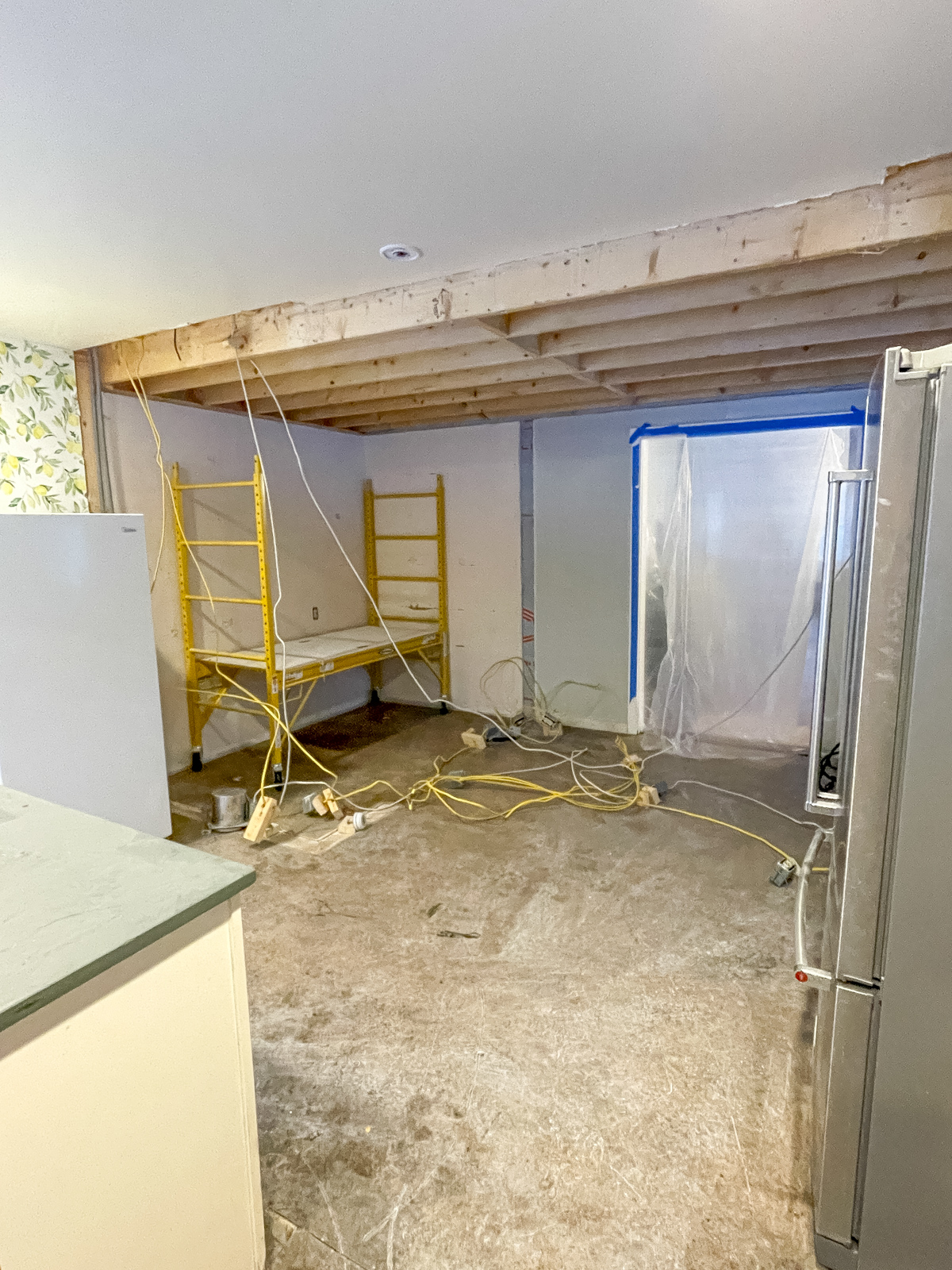
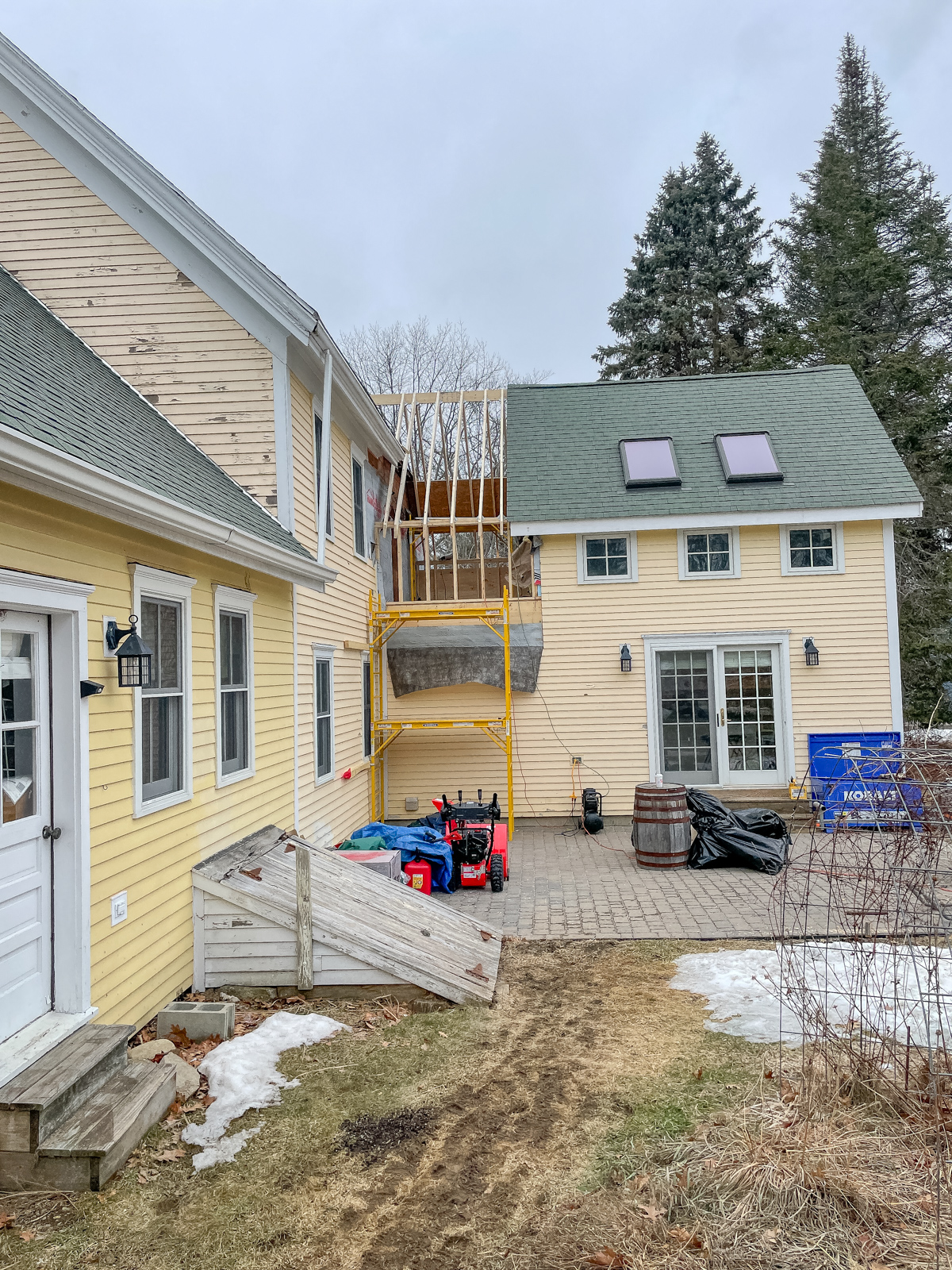
I wanted quality kitchen cabinets but I refused to pay Home Depot’s overinflated prices. So we found a cabinet company in Denver that let us custom order unfinished cabinets to our specs. We spent a VERY long and stressful time configuring our cabinets. Brian drew everything on AutoCAD and eventually we got it right.
The cabinets were not cheap but it wasn’t anywhere near Home Depot’s crazy price. We ordered our cabinets unfinished so for space reasons, we split them up into 3 orders so I could have the space to paint them all. I set up an indoor painting room with plastic everywhere, got a paint sprayer, took my time, and sprayed each one. I started with the back of the doors in case I had any issues, which I didn’t.
We used this paint sprayer and it’s so awesome! I can’t live without it!
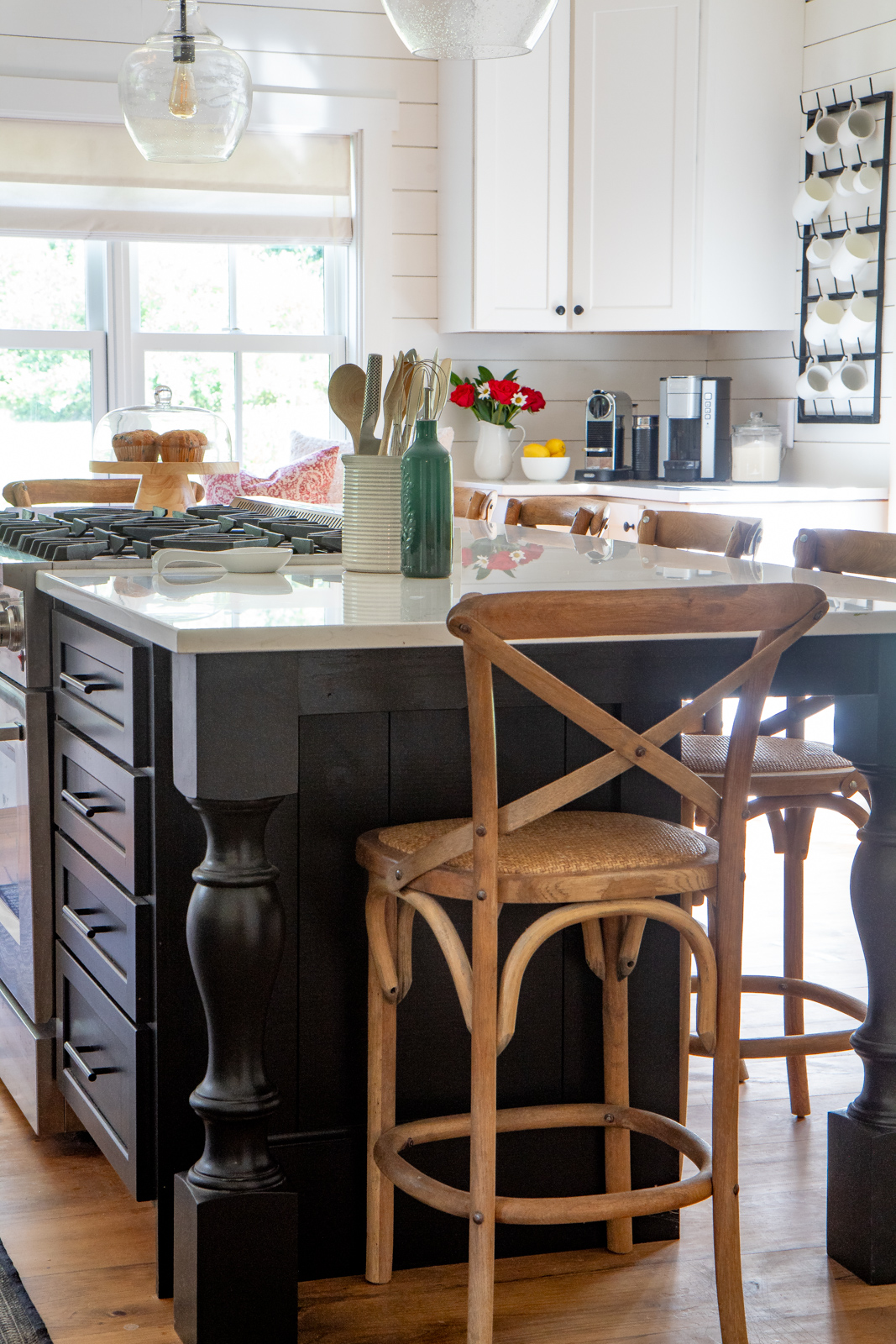
My kitchen vision had a large island with a double-oven, 8-burner, gas range surrounded by chairs so I could easily cook, socialize with others, and eat right there in the kitchen. The island was built from 2 cabinet bases, then we shiplapped the sides and ordered 4 island legs for extra support.
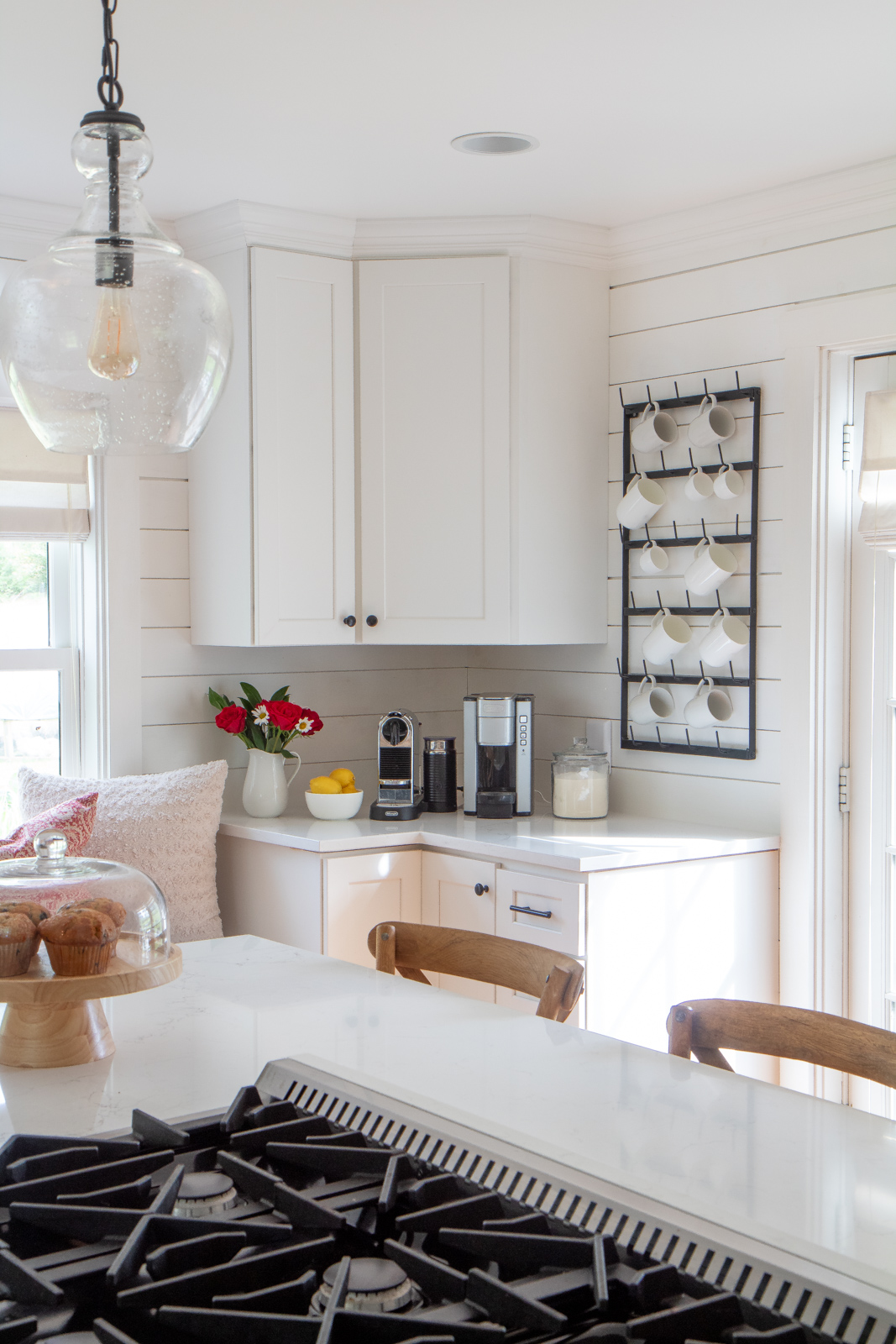
I know a lot of people are over shiplap, but when it’s done appropriately I love it. I live in a 1900 Colonial farmhouse in Mid-Coast Maine, I think it works. I knew all the cooking, baking, and preserving chaos that would be going on in the kitchen so I wanted a white kitchen to look clean and keep me calm.
The white shiplap provides some interest and makes the room feel cozy, even though it’s mostly white, and I like that. Shiplapping the walls meant we could skip a tile backsplash which made things easier on us.
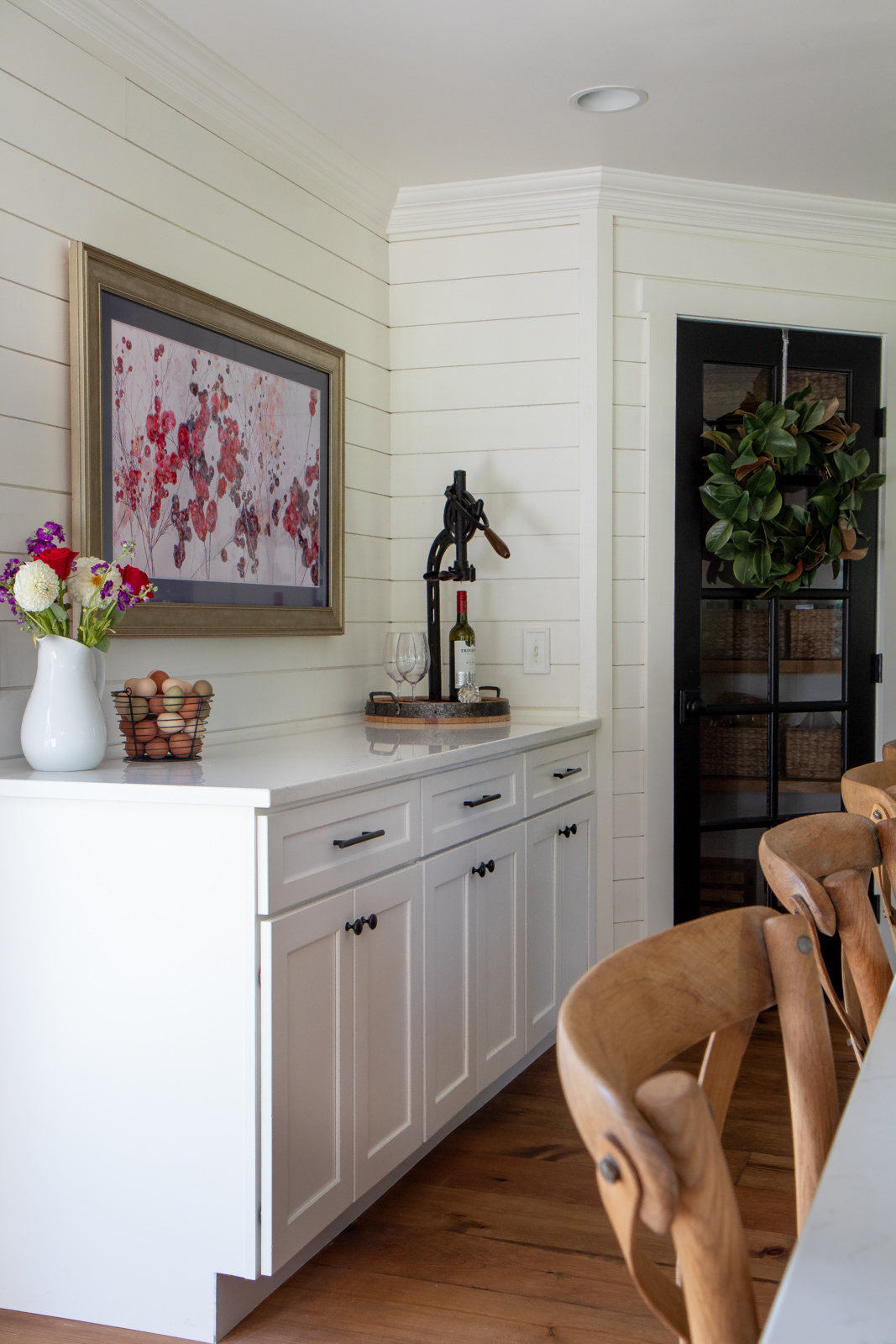
On the wall opposite of the sink we installed a large Samsung Frame TV so I could watch cooking shows and Youtube tutorials. We also love having cooking date nights in the kitchen while we watch a movie and drink wine.
The Home Depot kitchen layout I hated had a series of cabinets as the pantry flat against the wall with floating shelves in the corner. I didn’t care for it at all, and it looked like a hassle opening multiple cabinet doors looking for ingredients. I decided a corner pantry was a perfect way to give me the space I fill up that awkward corner. You can read more about that on my blog post How We Built Our Corner Pantry. I love the end result, and I love having a glass door having all my foods organized and smiling at me.
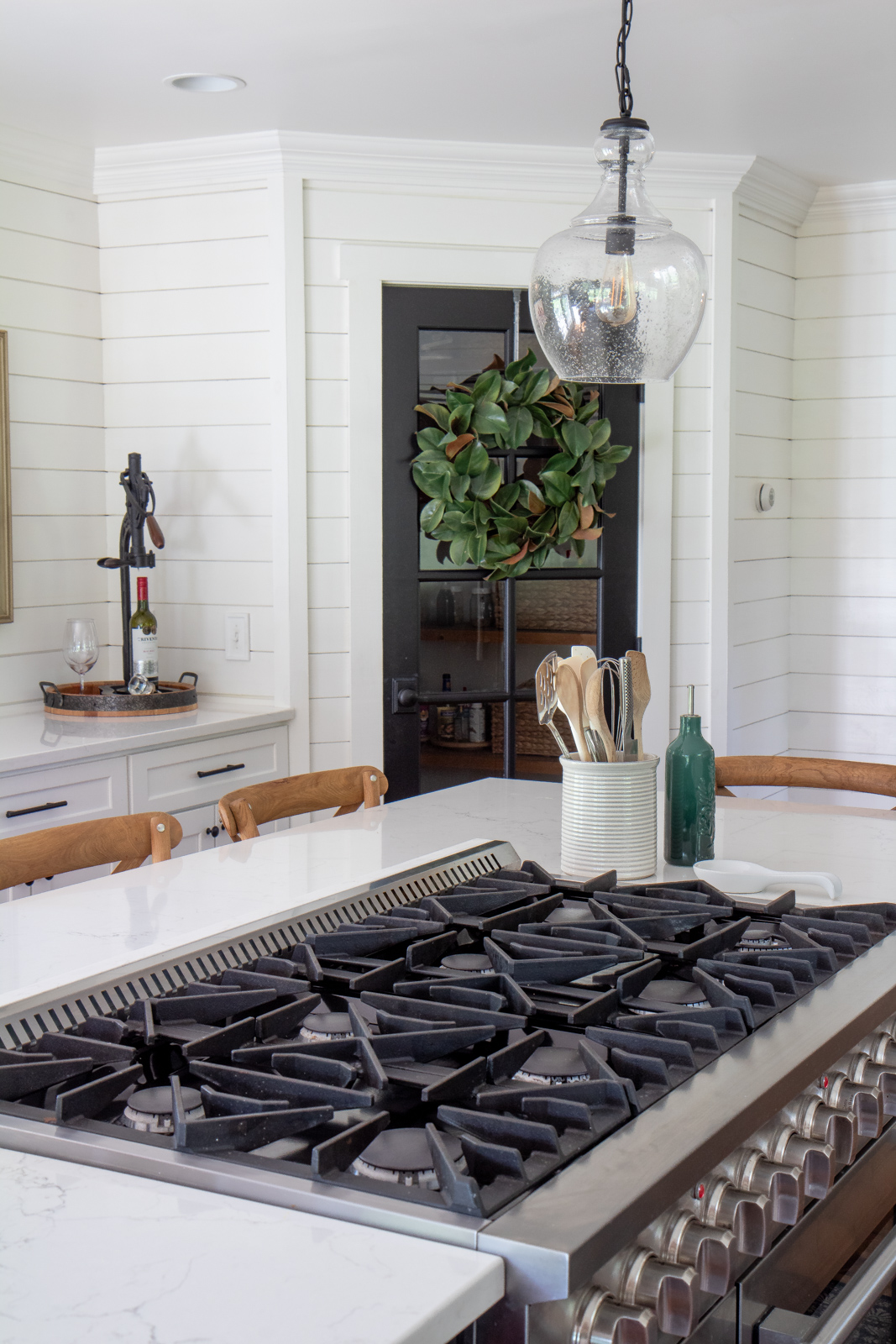
After much debating I decided to add some open shelving and I’m glad I did. An entire room of open shelving would probably stress me out, but this little area I really like. I mostly keep everyday essentials on the shelves, so except for the top shelf dust isn’t an issue. I love unloading the dishwasher and just plopping the dishes right on the shelf. It’s so easy!
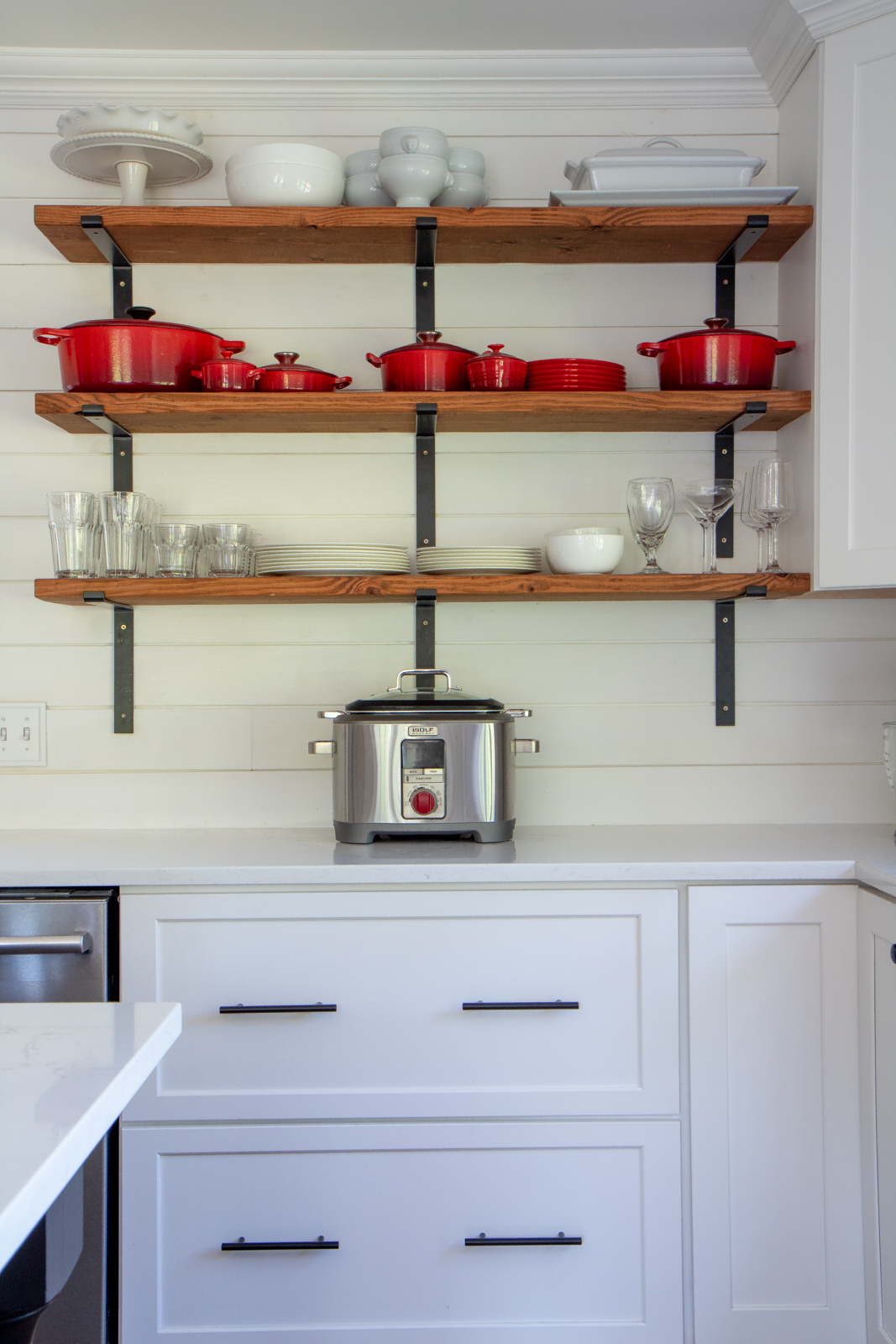
The big drawers hold my cookware and it’s so easy to access everything. Kitchens need more big drawers I say!
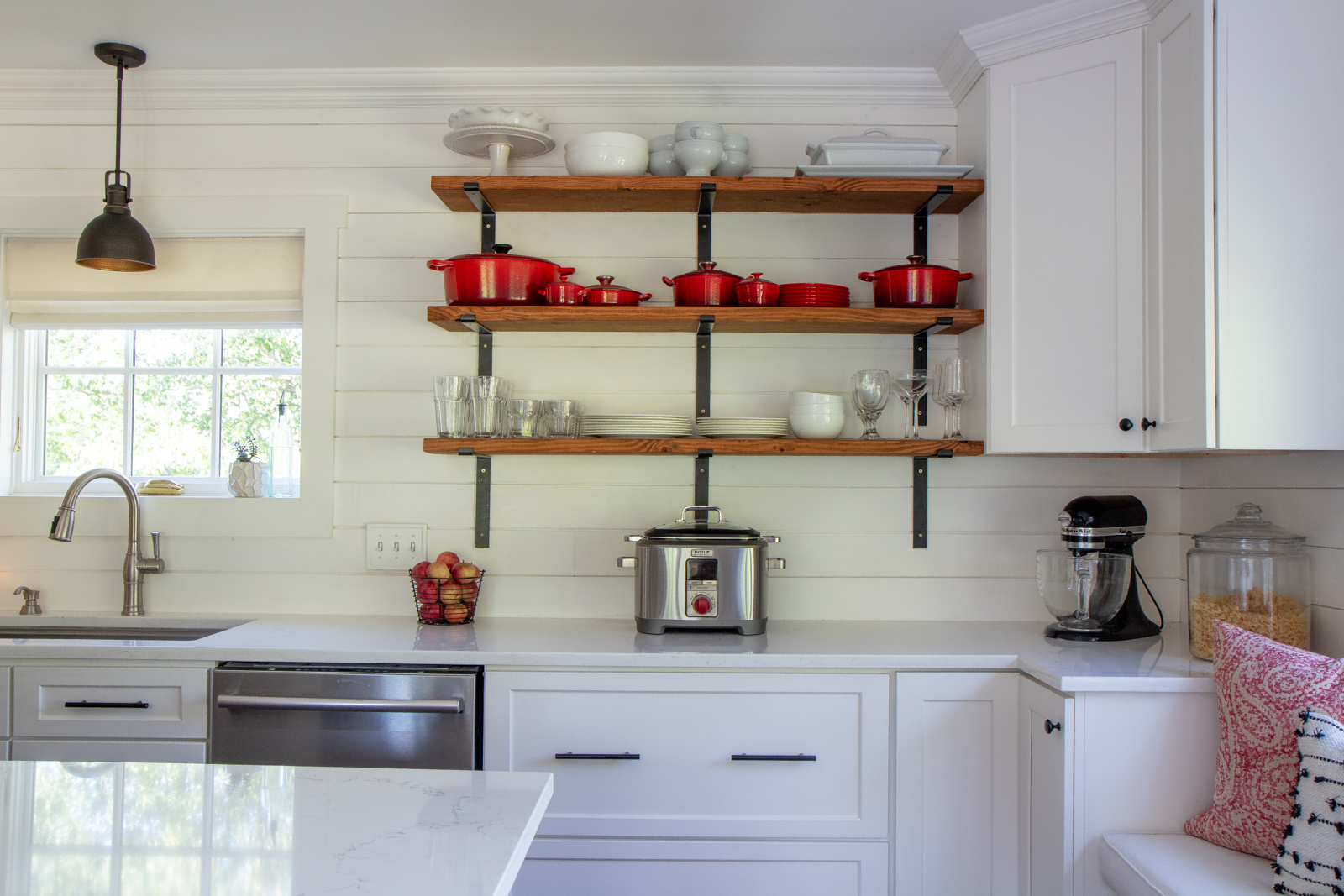
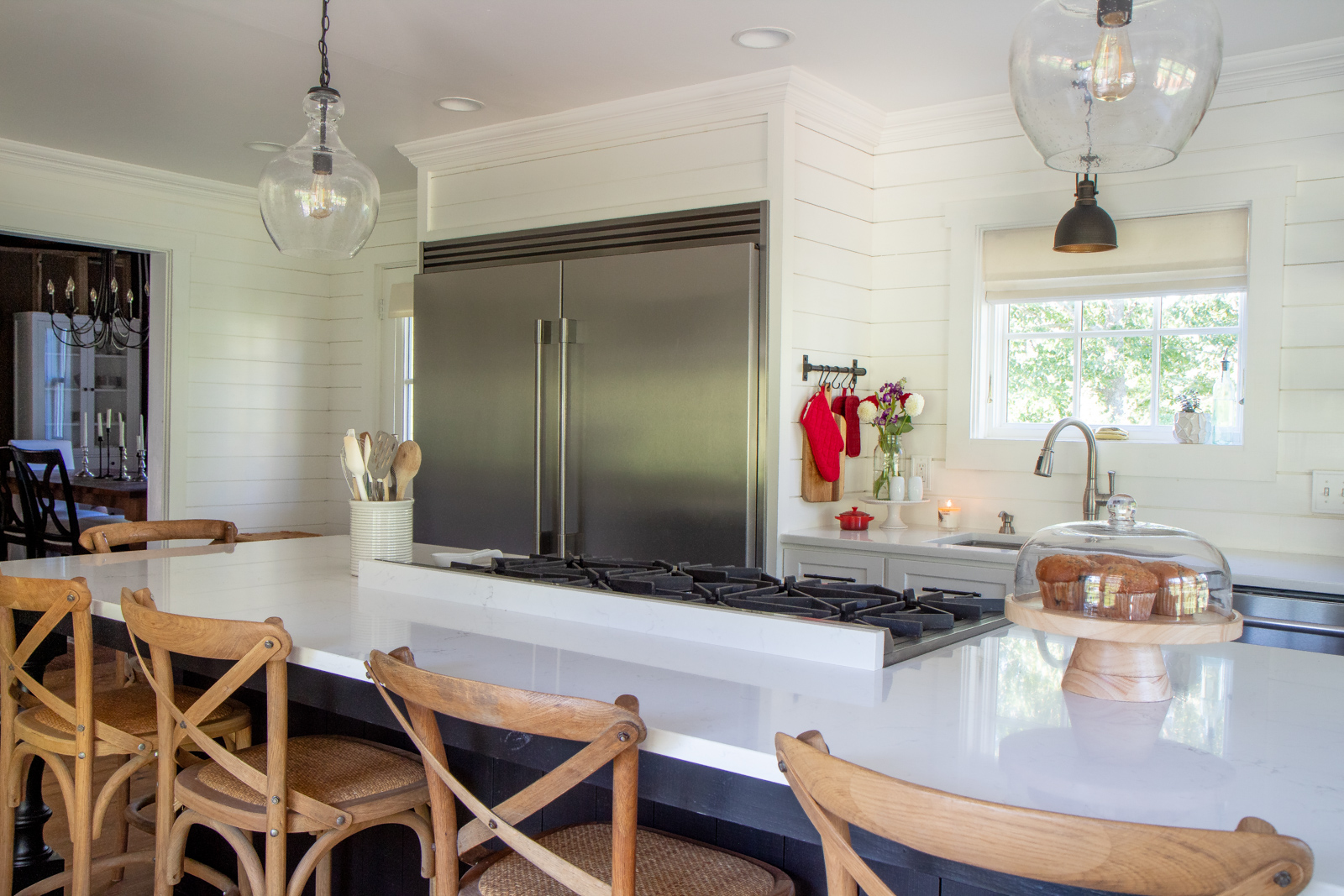
We spent all this money raising the ceiling so I didn’t want to have a big range hood hanging down cluttering up the room so we were looking into flush-mount ones. The problem was we had very little space in the ceiling to vent it. Then I thought do we even need one? It was currently summer, the kitchen was unfinished but I’d been cooking on our gas range, baking in the oven, heck I’d even boiled lobsters, and I realized I didn’t miss having a range hood at all.
Maybe it’s the large size of the kitchen, but we haven’t had any issues going without one. On a rare occasion if something gets smoky I just open the doors or windows. I love how clean and uncluttered the kitchen looks without without a range hood. Plus it saved us some money, yay! I will be posting another blog post soon on all the ways we saved money remodeling our kitchen, when I do I’ll link it here.
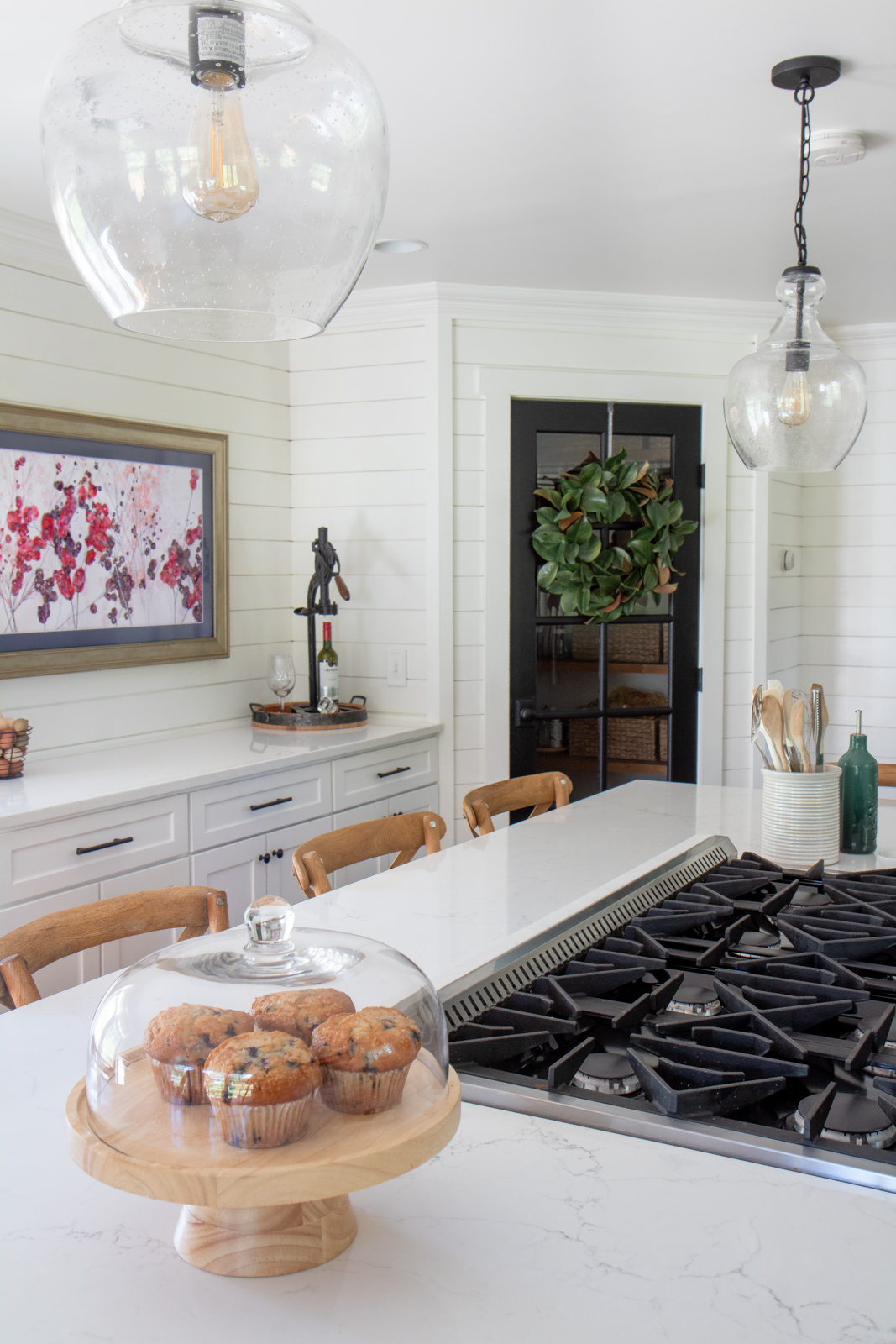
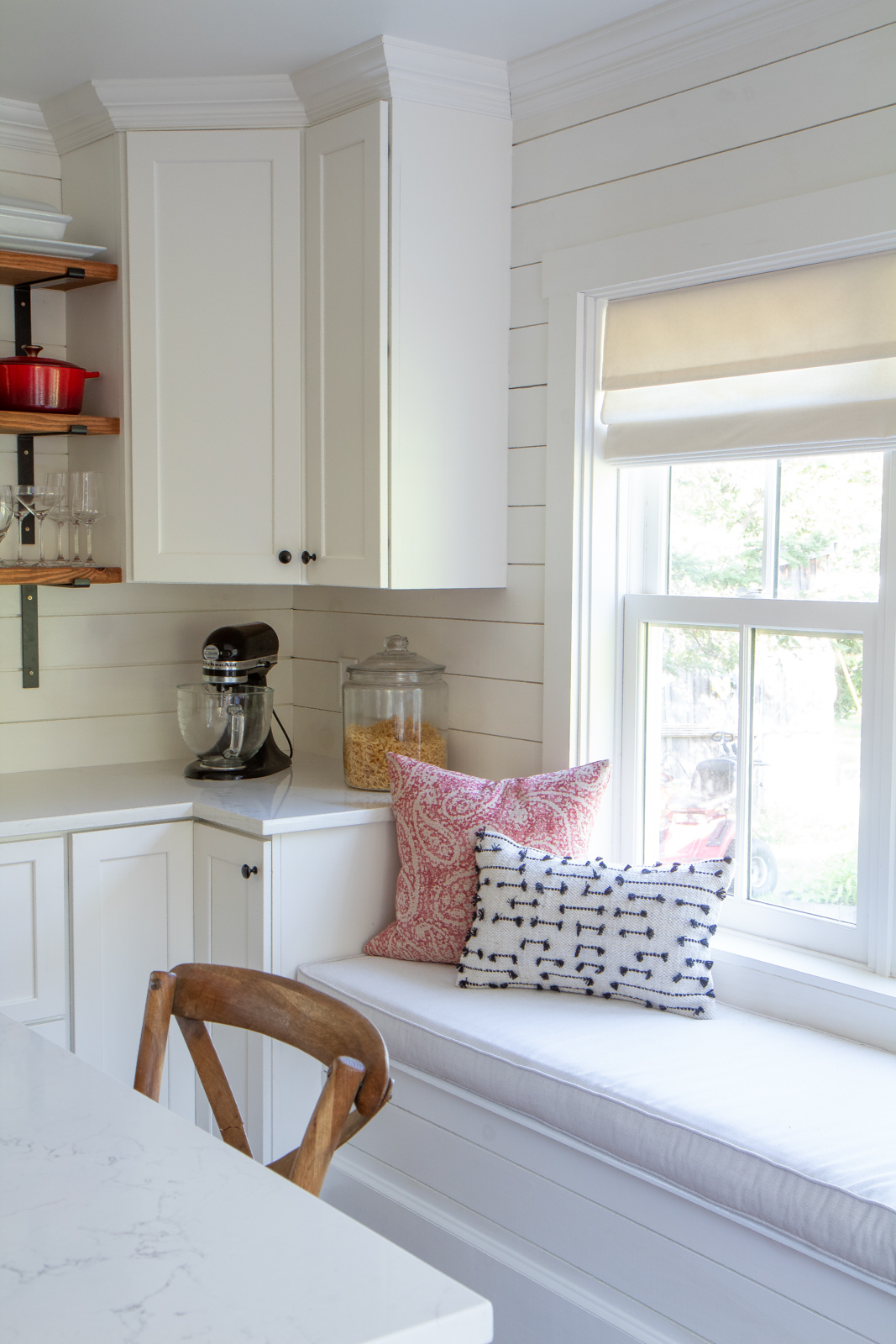
From the very beginning I wanted a window seat under the window and between the two cabinets. The top opens up for even more additional storage. I had an extra thick cushion custom made from a person on Etsy. It’s so comfortable to sit on, and it has a zipper in the back so it’s machine washable. Score!
You can’t tell from the before photos but originally under the window we had a large heater and it was our only source of heating in the kitchen. We have a rustic unfinished basement under us so Brian was able to repipe the heating to use toe kick heaters under the island.
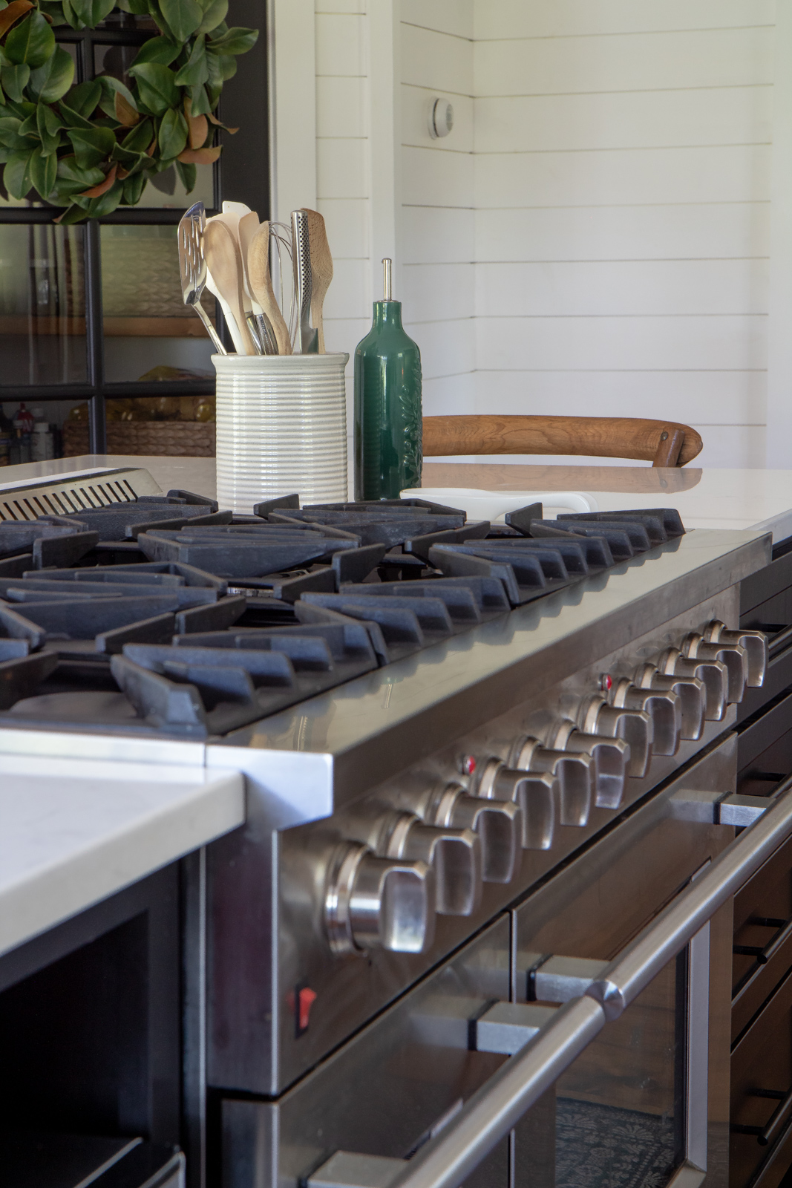
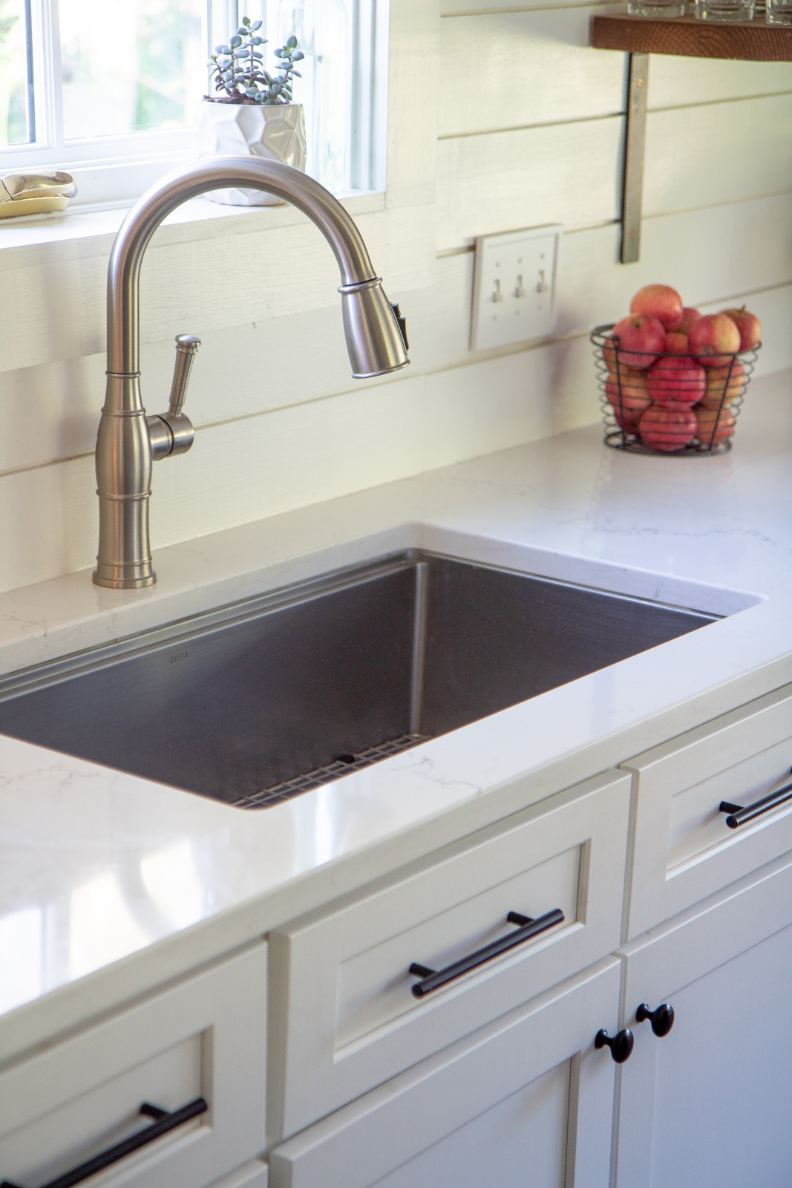
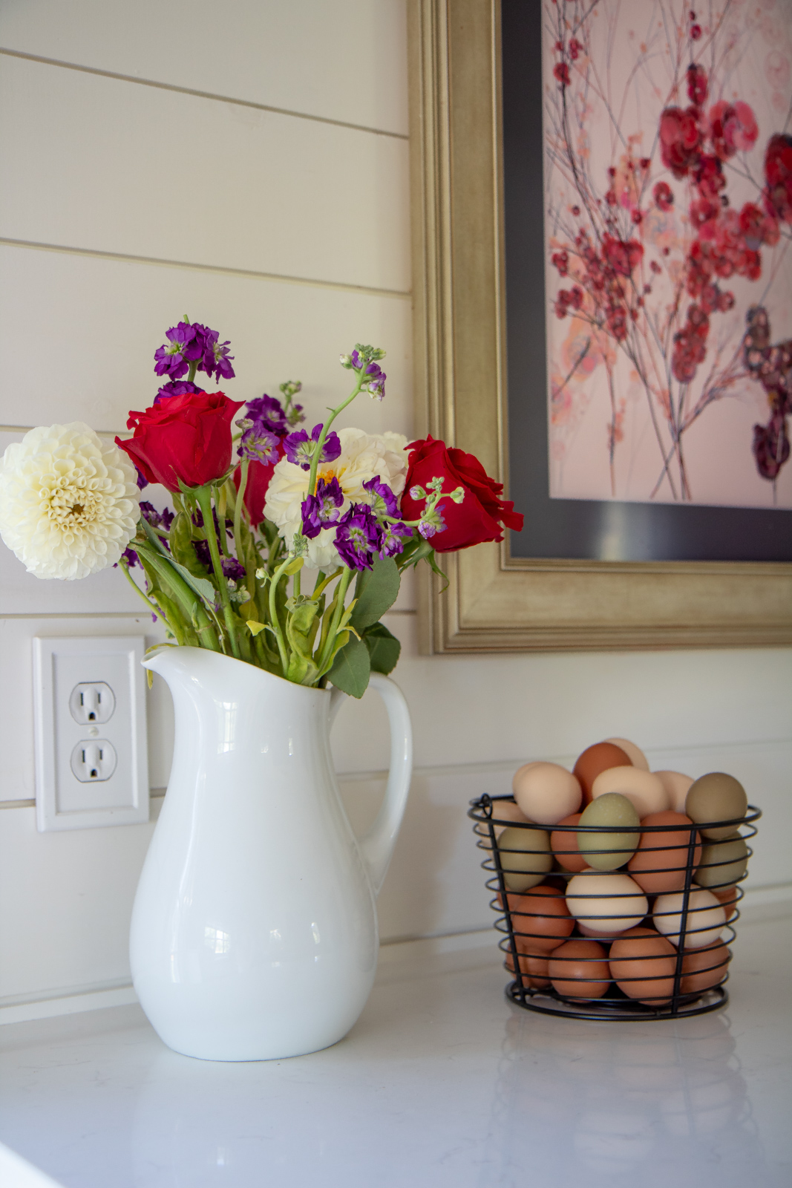
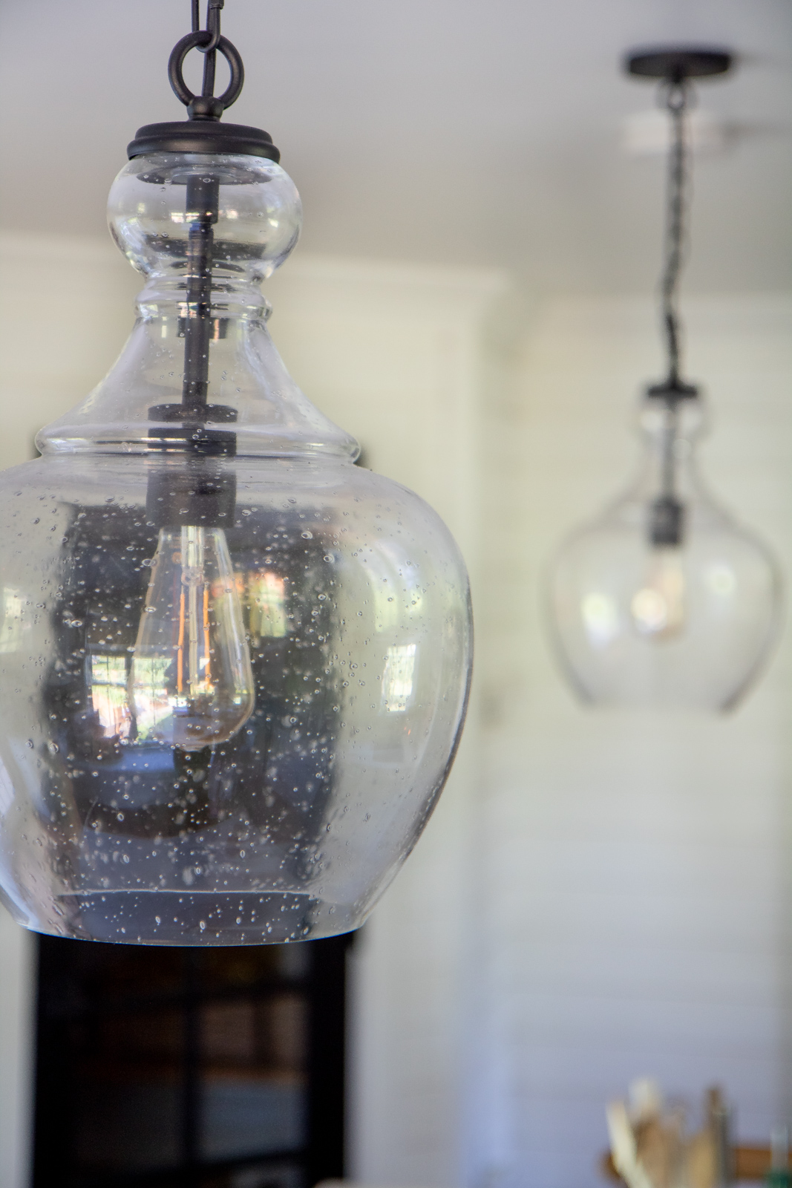
Ceiling, cabinets, shiplap, and all the trim are painted in Benjamin Moore Simply White. The island and pantry door is painted in Behr Limousine Leather.

So there you have it, our 18 month long kitchen remodel! Just looking at these before photos and remembering all the work we did exhausts me! Find all the source information below.
Island Legs | Island Pendant Lights | Sink Pendant Light | Carpet Runner | Knobs | Pulls | Mug Rack | Utensil Holder | Olive Oil Dispenser | Window Seat Cushion – in Sunbrella Bliss Linen | Lumbar Pillow | Bar Stools | Cake Stand | Cake Stand Dome | Shelf Brackets | Kitchen Sink | Faucet | Double Oven Gas Range | Dual Column Freezer & Refrigerator | Dishwasher | Wall Rack Hooks by the Sink | Pantry Door Wreath | Wine Bottle Opener | White Pitcher Vase | Slow Cooker | Frame TV | Pantry Door
Custom Cabinet Company HERE.

